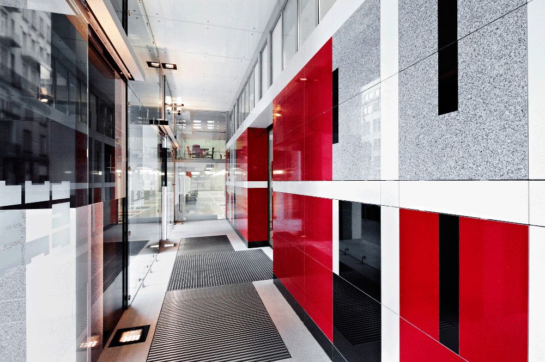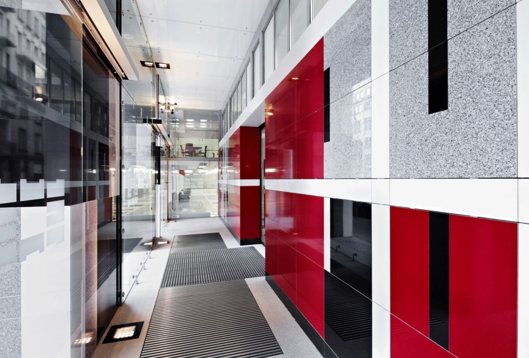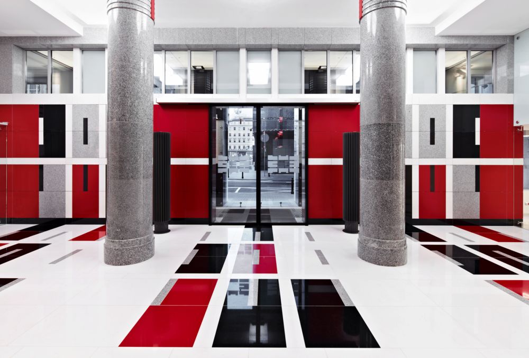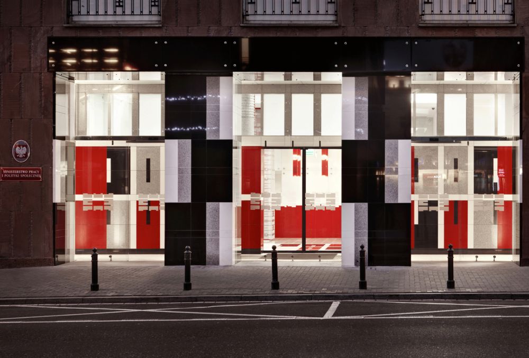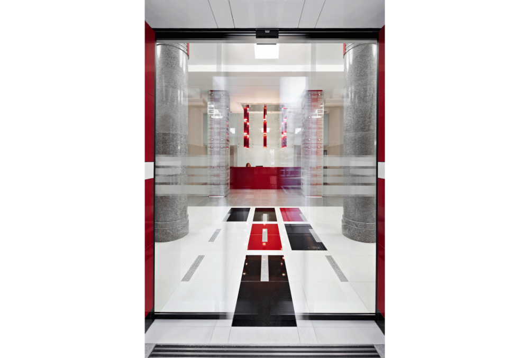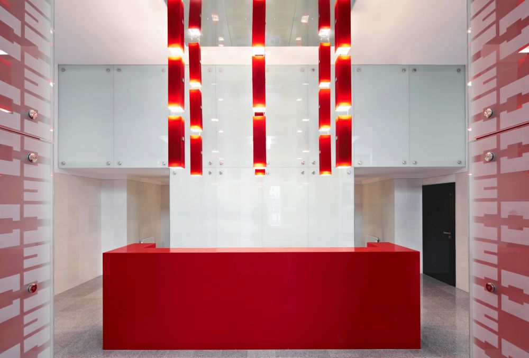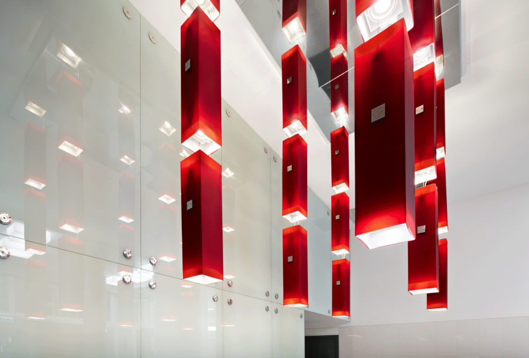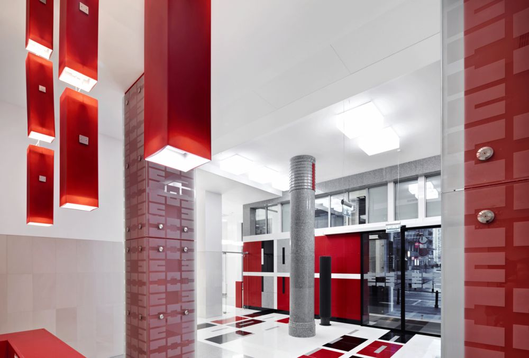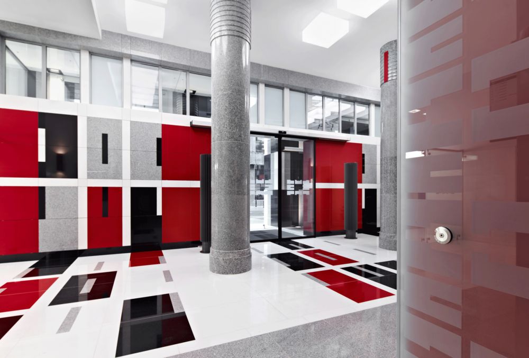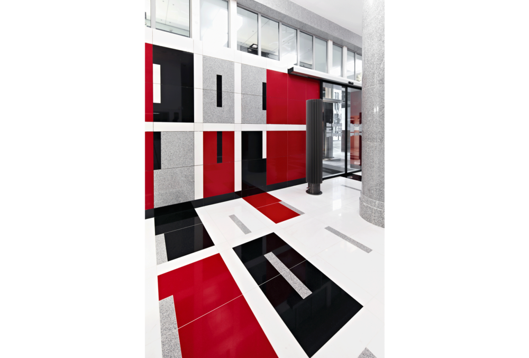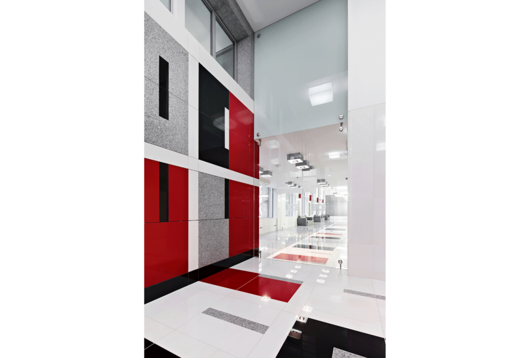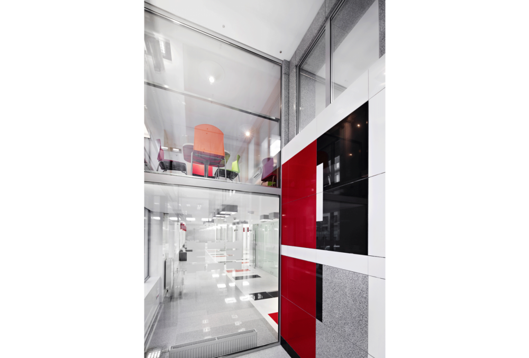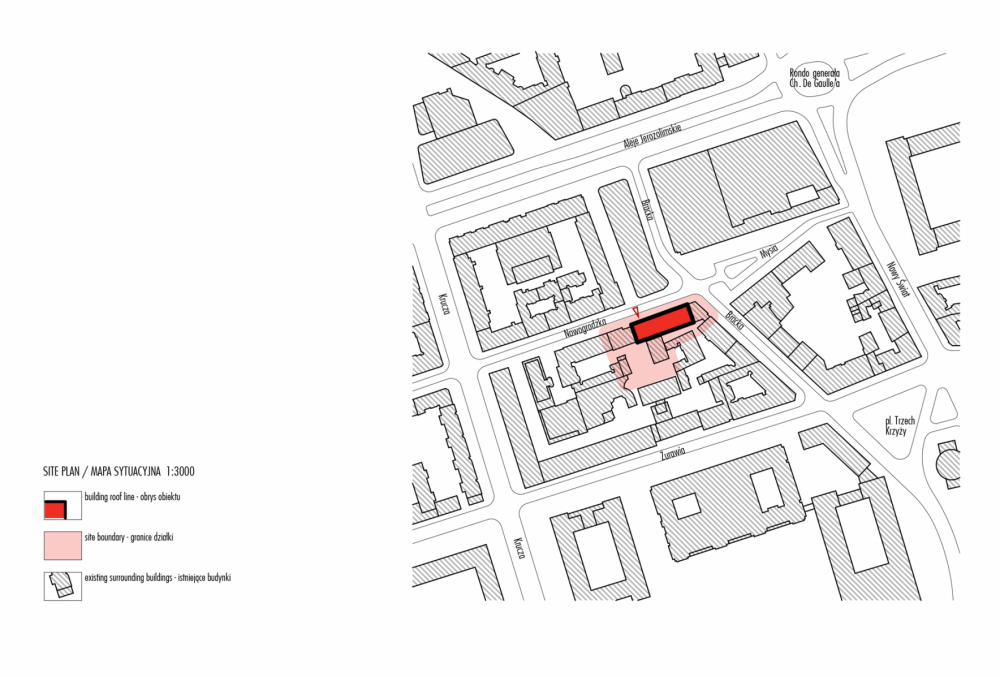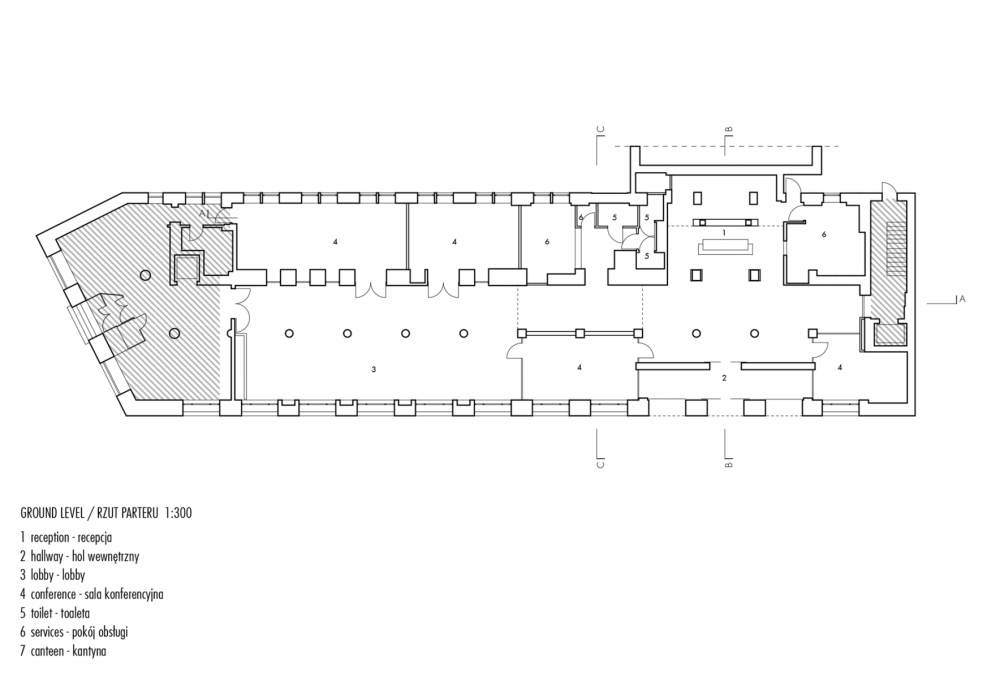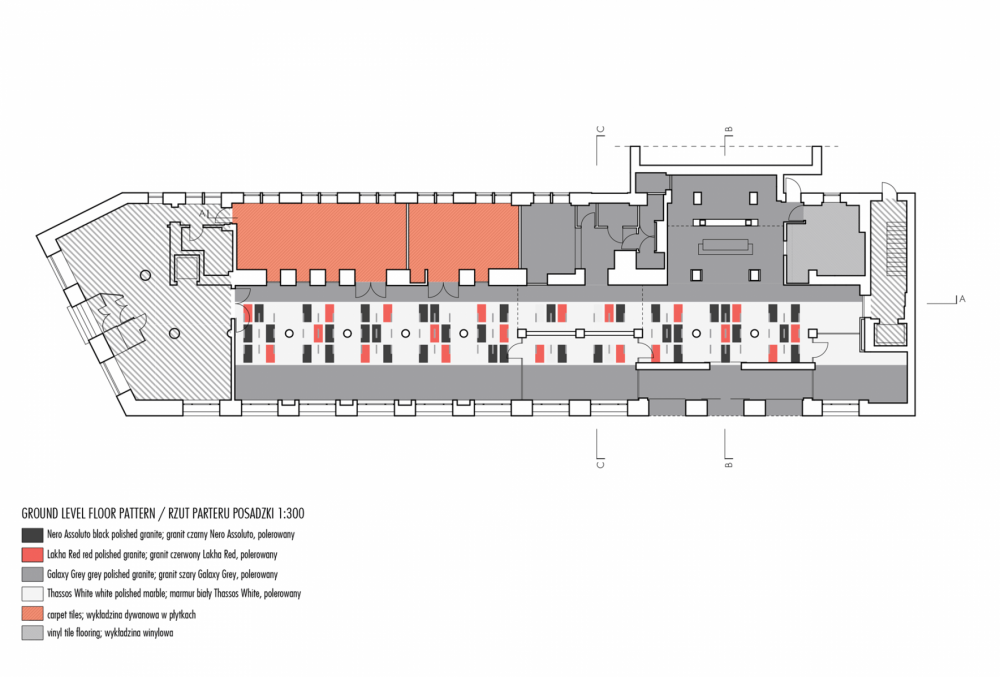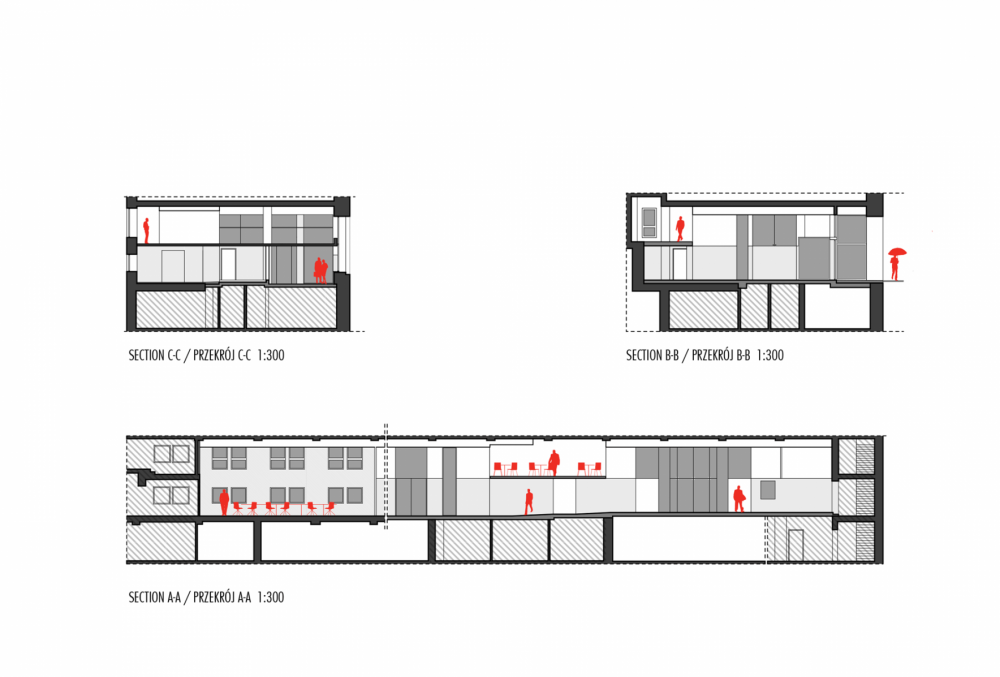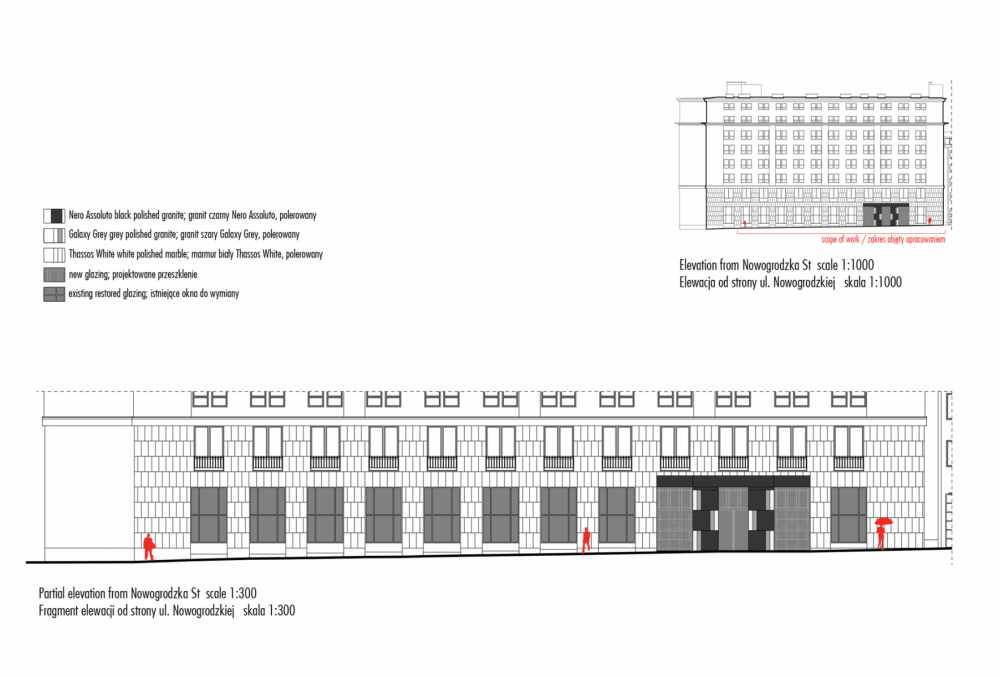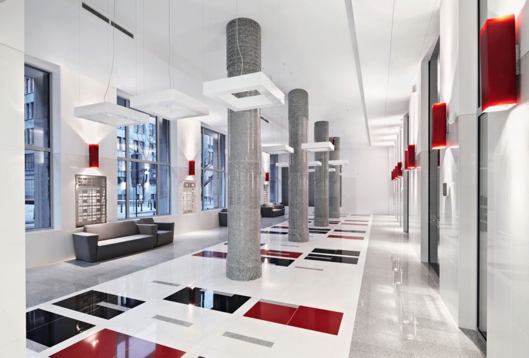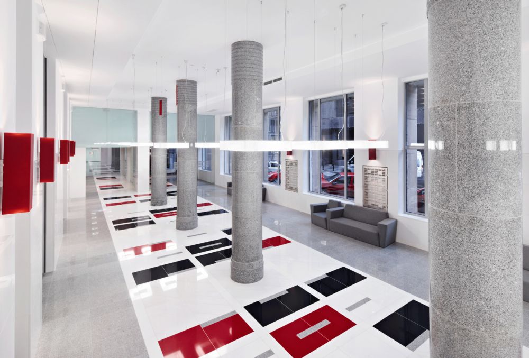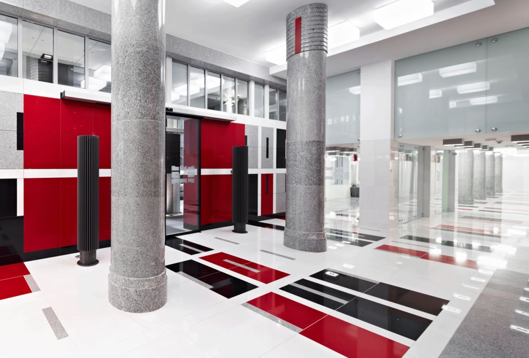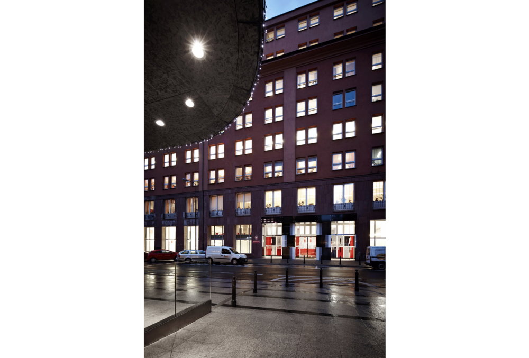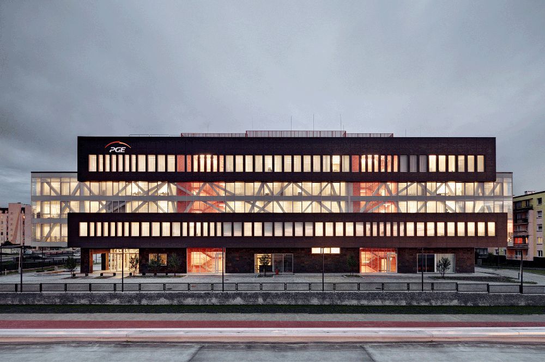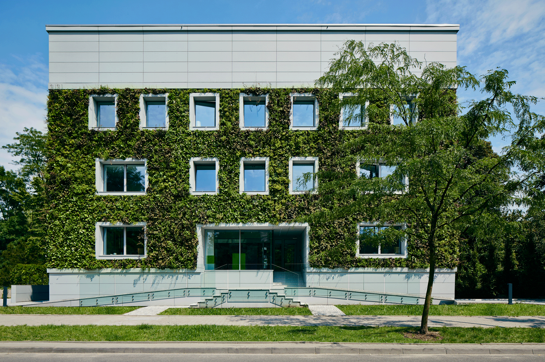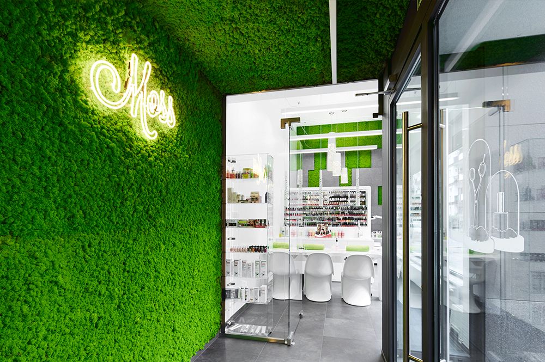Conversion of Ministry of Labour and Social Policy
Friendly seat of the Constitutional Minister. Construction carried out without excluding the building from use. Reorganisation of communication and elimination of barriers for the disabled. An operating life in excess of the standard 15 years. Strengthening of structures, unusual stone cladding and luminaires.
The nature of the institution occupying the building in the very centre of Warsaw precluded the possibility of excluding it from use for the duration of construction. Implementation could not interfere with the functioning of the Ministry. And yet it was necessary to reinforce the structural columns, new foundations and seal the underground part. An underground river flows under the basement. The planned financing scheme of the investment meant that its implementation was almost four times longer than in the case of others of similar scale. The increase in the price of building materials, in the period from design to installation, in the extreme case exceeded 400%. Our constant supervision over the execution allowed us to introduce changes without damaging the vision of the space accepted by the Investor.
Before the reconstruction, the entrance zone to the Ministry covered 15% of the ground floor area and was significantly above the level of the pavement of Bracka Street. The rest was occupied by a public restaurant bar and a confectionery. The lack of space made it impossible to organize access to the central administration building, where disabled people are regular guests. We moved the entrance to the Ministry, in the vicinity of a flat section of Nowogrodzka Street. The new, clearly arranged entrance hall facilitates the first contact with the institution and provides convenient access to the lifts. Three conference rooms open up to the inner space, which serves as a temporary exhibition space and backstage for participants in meetings and conferences. On the mezzanine floor, a café with a view of Nowogrodzka Street and the entrance, as well as a place for everyday meetings were organized. In the basement, in place of the cold store of the former bar, we placed modern archives, warehouses and a reinforced concrete tank with water reserve to extinguish the fire. Navigation through the building is supported by a visual identification designed by us.
The inspiration for the search for a proper aesthetic language for the project was the stone floor of the cathedral in Siena, Italy. The clash of predominantly white, grey, black and red accents creates a unique pattern-detail. This detail dominates the interior. Apart from the floor, it can be found on the entrance wall (entrance hall). Detals are made in monochromatic form on columns and glazing. The three-dimensional version is laser cut in stainless steel panels covering niches with radiators. Individually designed lighting system, accentuating the axis of the main entrance and the reception desk. It is built of bundles of red lacquered glass cuboids, which are to be a reference to the accent of the pattern dominating the interior. Original, red sconces, create a delicate rhythm on the walls of backstage conference rooms. Bright colours and intense colour accents make the space designed by us perceived as friendly, both by regular users of the building and guests.
| Lokalizacja: | Location: | 1/3/5 Nowogrodzka St., Warsaw, mazowieckie, Poland |
| Klient: | Client: | MPiPS |
| Funkcja: | Function: | Office, government building |
| Powierzchnia: | Area: | 1.357 m² |
| Status: | Status: | Built |
| Zakres usług: | Services: | Architecture, Interiors, Graphic design, Engineering, Consultancy |
| Data: | Date: | 2008-2013 |
