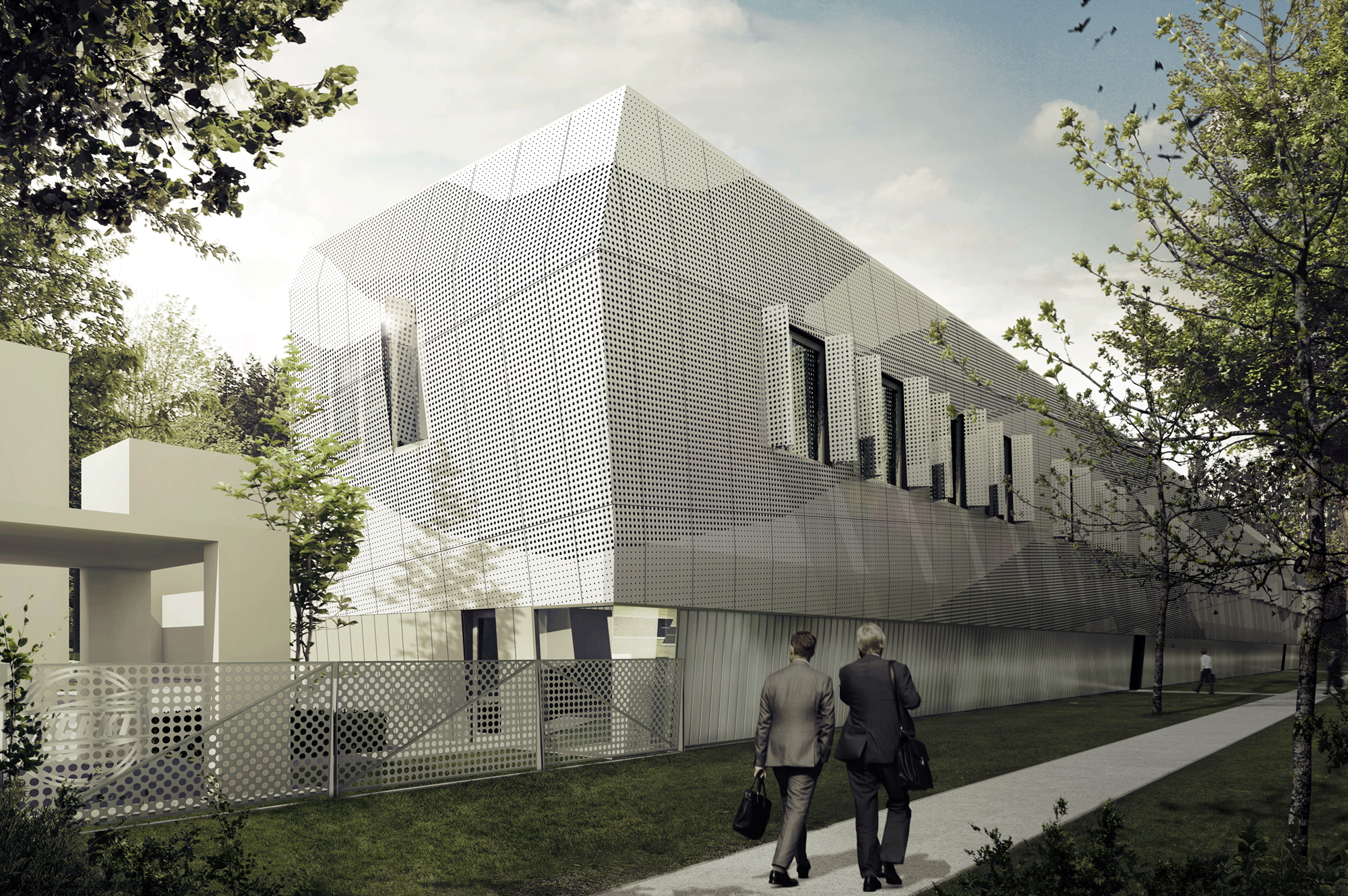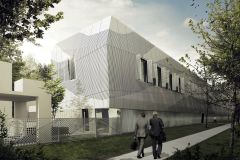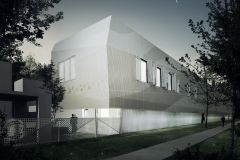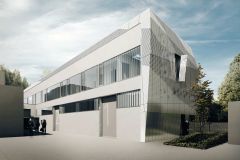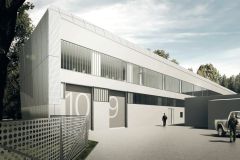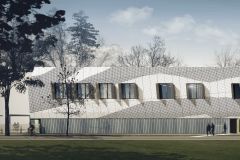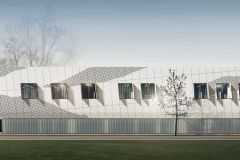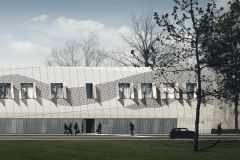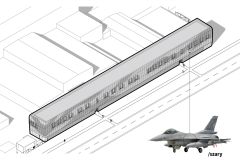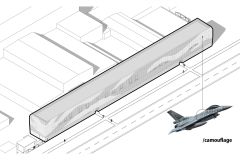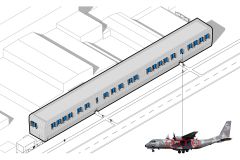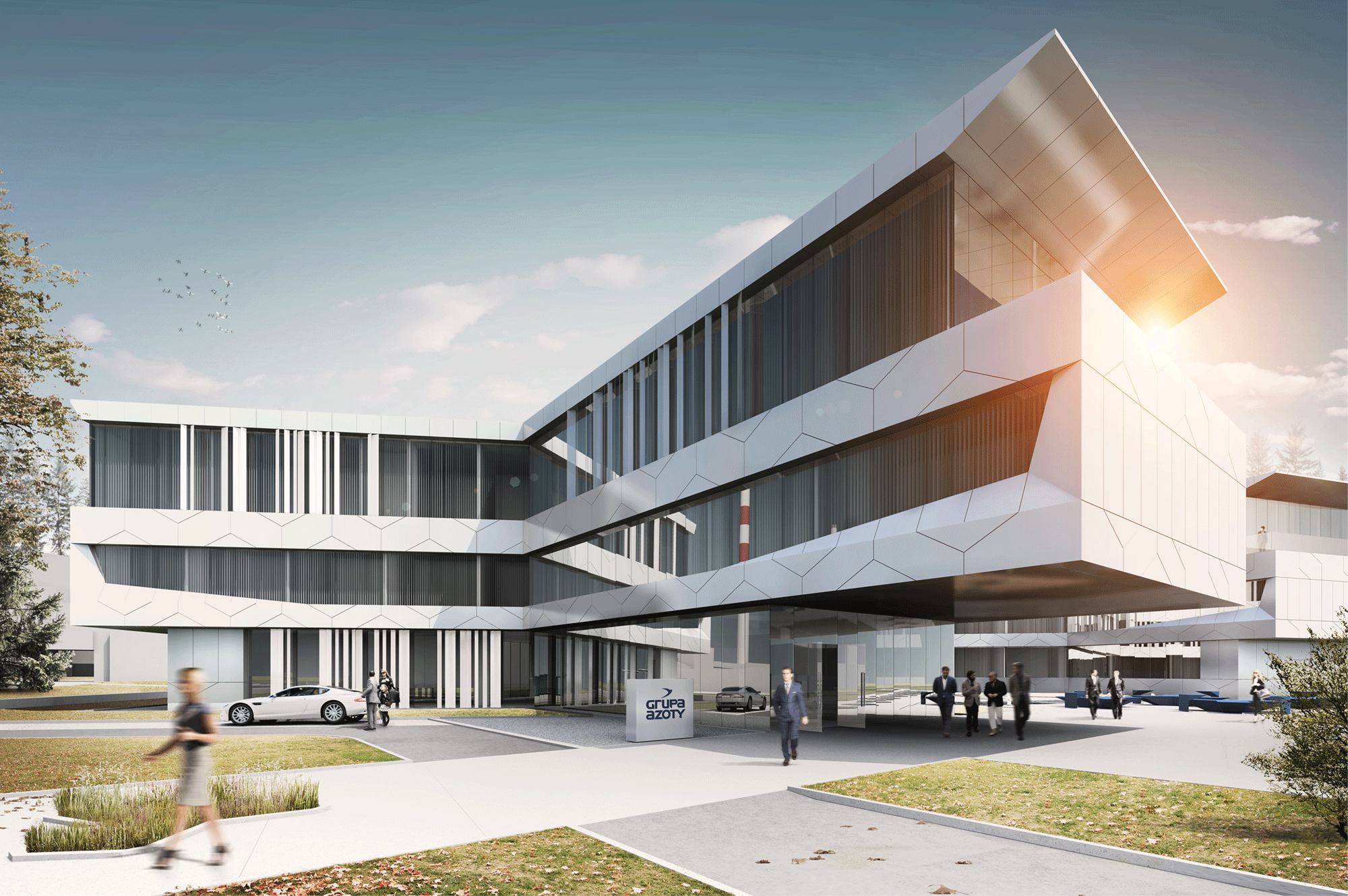Conversion of WCBKiT workshop-storage building in Warsaw
Chamber for testing equipment in extreme conditions. Rooms for the production of short series of specialized equipment. Non-standard load-bearing capacity of the structure and dedicated acoustic insulation. Solutions ensuring the possibility of superstructure of the facility with another two floors.
WCBKiT operates in the areas related to defense and civil aviation. In there lasers and electron microscopes, simulators and systems for suppressing explosion and extinguishing fires in tanks and combat vehicles are being build. WCBKiT manufactures ground handling equipment for civil and military aircraft. The reconstruction, expansion and superstructure of the existing building planned by us could not affect the company's production potential. This was supposed to serve, among others stage implementation. The building is realized in the area supervised by the Conservation Officer, we provided with solutions that would allow, in the future, for a non-collision superstructure with two more storeys. The reorganization of the communication system improves the logistics of deliveries and the receipt of finished
The ground floor of the building is a production and logistics zone. The technological line devices enable joining elements prepared in the process of cutting, turning and grinding in a hall nearby. Stationary and mobile welders, plasma cutting devices, are supported by welding stations that perform MIG/MAG and TIG welding. The hardening process is carried out in special furnaces. Logistics at the ground floor level, is being supported by an overhead crane with a lifting capacity of 5 tons. Floor with a load capacity of 10 tons/m2, streamlines the process of possible changes in the technological lines. Low temperatures and a rainshower, help to check the operation of devices, in a specialized chamber for testing equipment in extreme conditions. On the floor, a different nature of work is planned, including the assembly of electrical and electronic systems as well as design and project management. The system of acoustic, reducing vibrations and thermal insulation, cuts the first floor from the processes carried out on the ground floor.
The building's body and façade decoration are rich in references to aviation. A strip of profiled glass on the ground floor creates an impression of first floor rising above the ground. Elevation above the ground floor, was finished with the material traditionally used in aviation - aluminum sheet. The system of joining of façade panels, is inspired by a drawing of combining aircraft shell elements. Visible fixings, in the form of flat rivets, additionally emphasize the "aviation" character of the façade. Undercuts and jams at the corners of the body and at the contact of individual elevation strips, is a reference to the method of shaping aircraft fuselages. The small size of the windows, located in the north elevation, brings to mind the proportions of windows in aircraft fuselages. Finally, the perforation of some panels, puts in a pattern similar to the "Tiger" camouflage, used on Polish F-16 fighters. The gray color, dominant on the façade, is also a derivative of the dominant color scheme of the Polish Air Force aircraft.
| Lokalizacja: | Location: | 13 Radiowa St., Warsaw, mazowieckie, Poland |
| Klient: | Client: | Wojskowe Centralne Biuro Konstrukcyjno-Technologiczne S.A. |
| Funkcja: | Function: | Workshop-office building |
| Powierzchnia: | Area: | 2.270 m² |
| Status: | Status: | Idea, Permit for construction |
| Zakres usług: | Services: | Architecture, Landscape and urban environments, Engineering, Consultancy |
| Data: | Date: | 2015-2016 |
