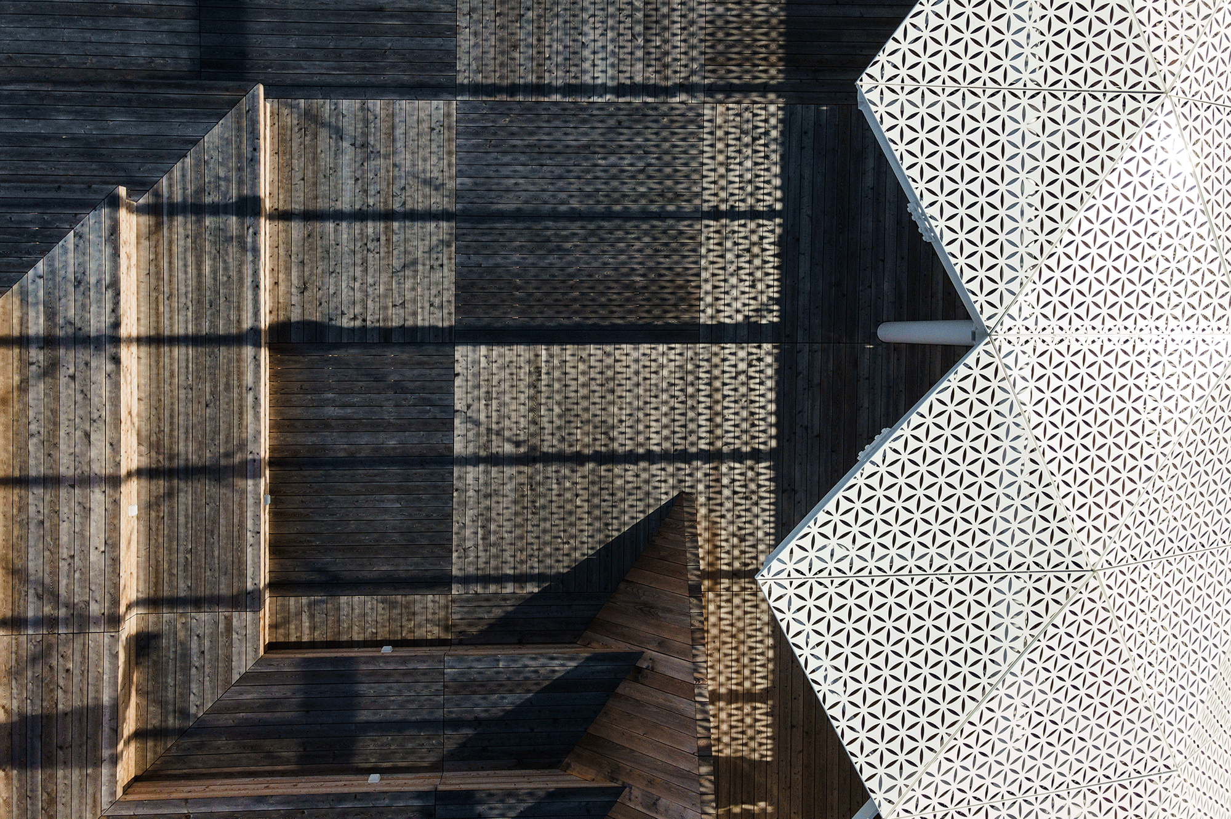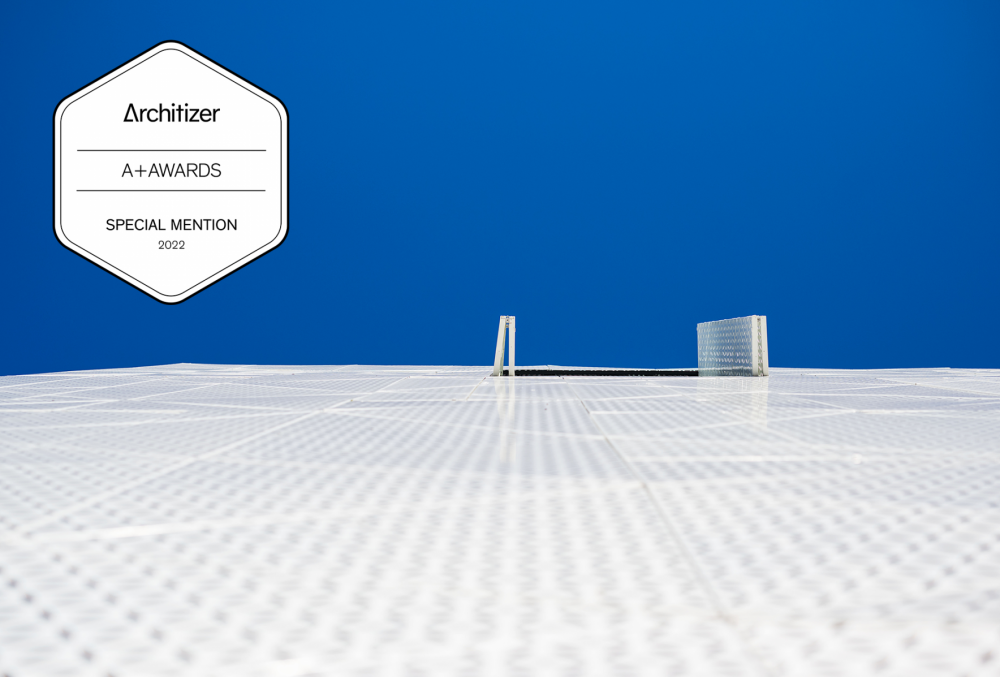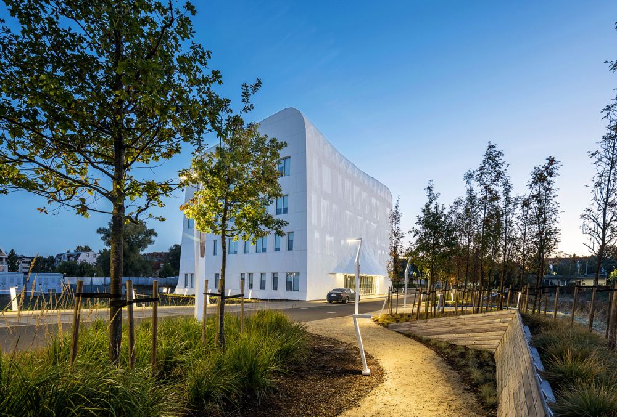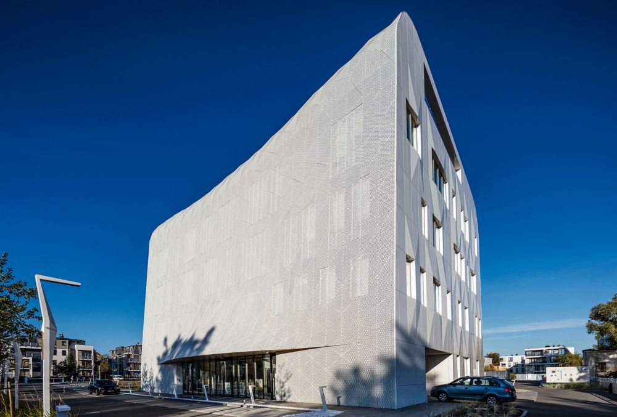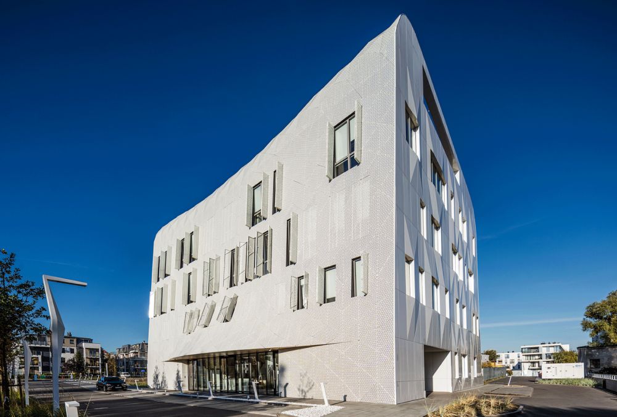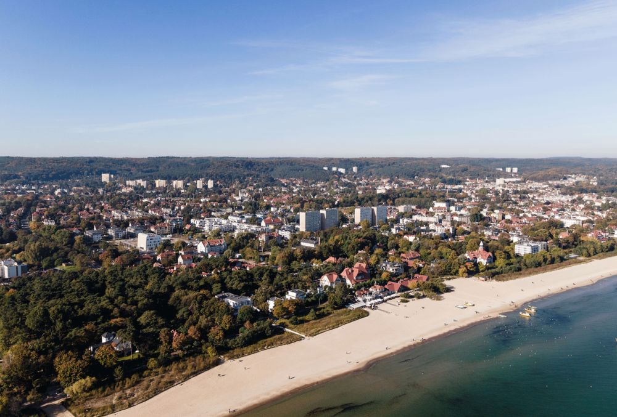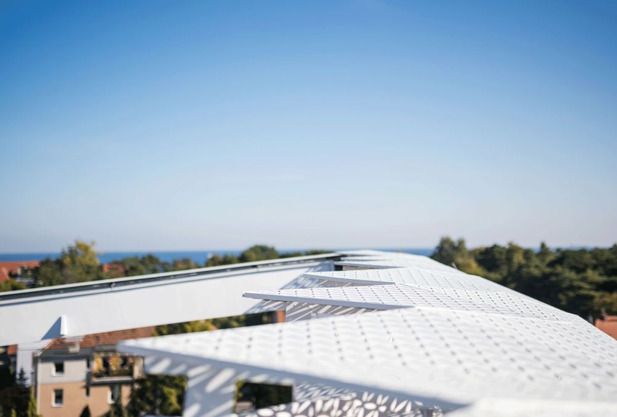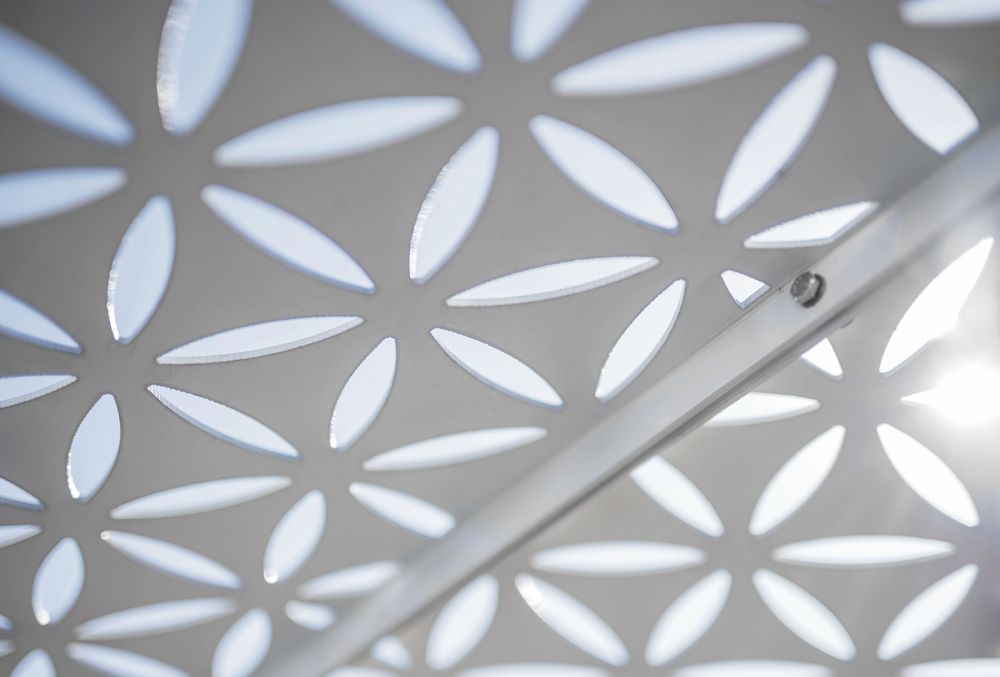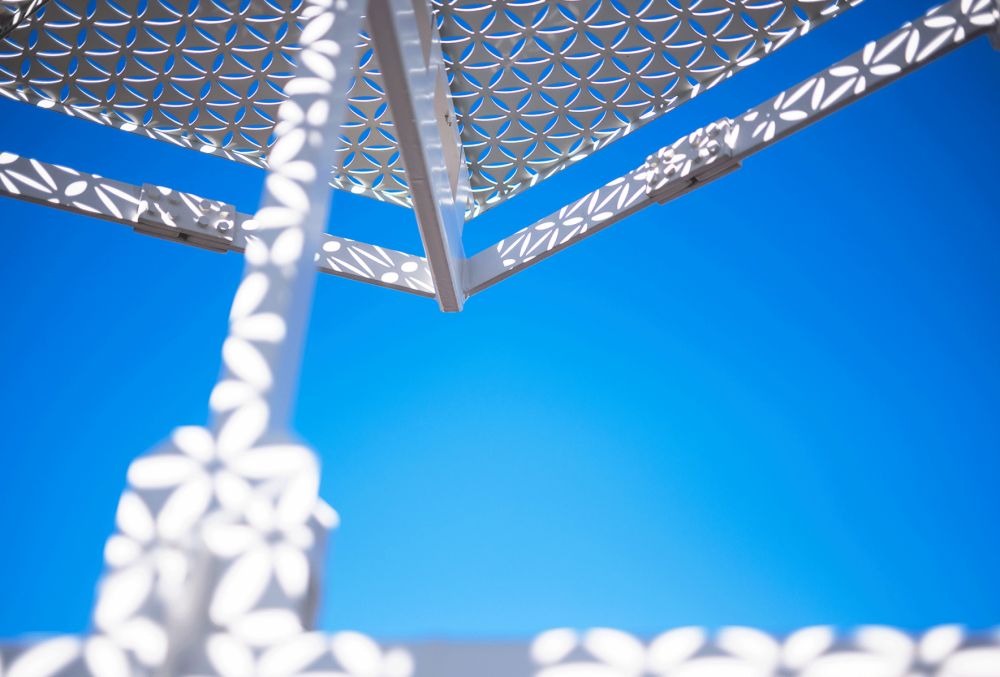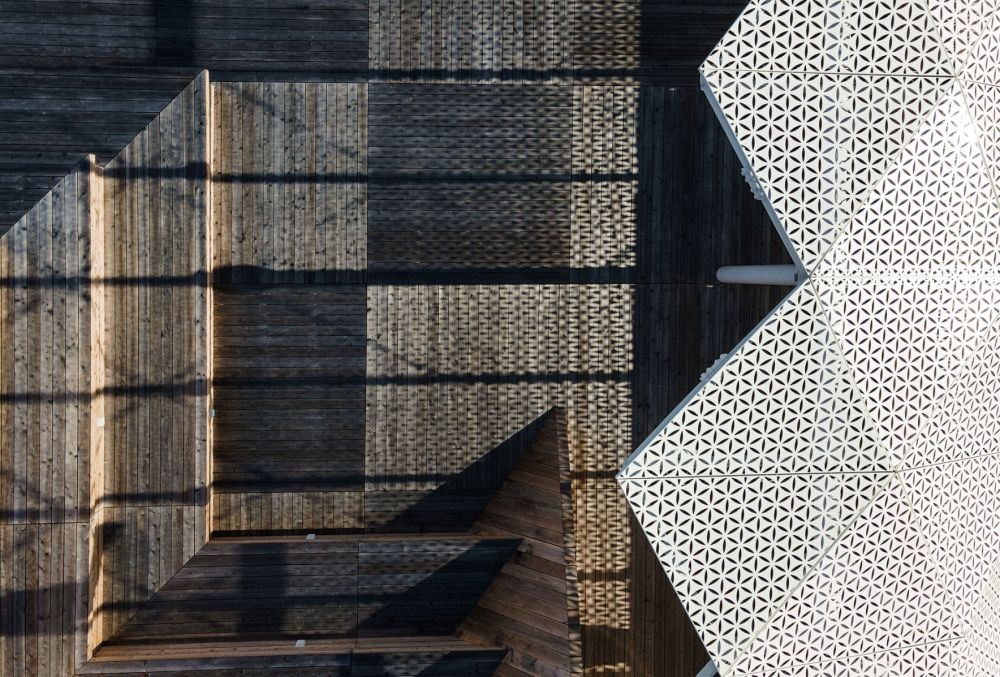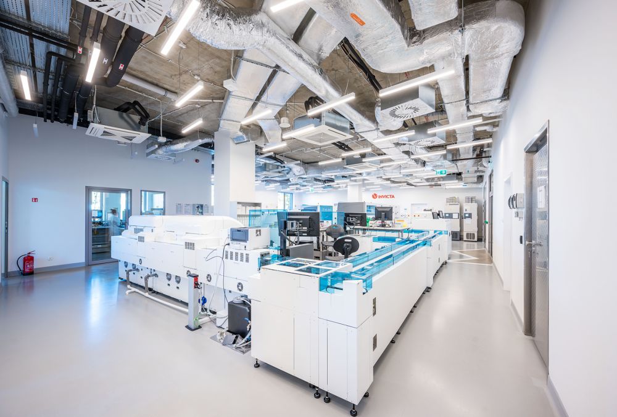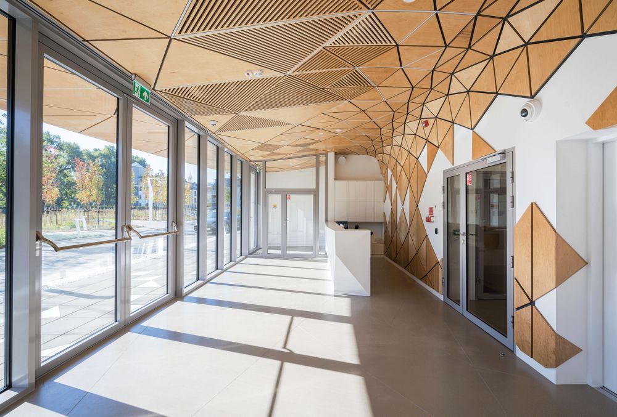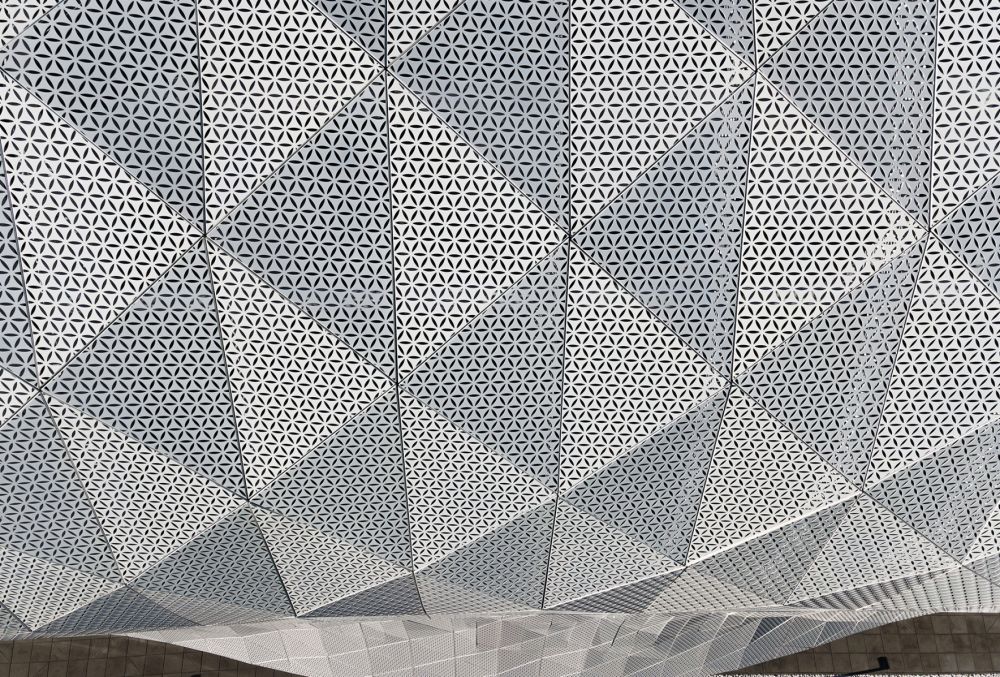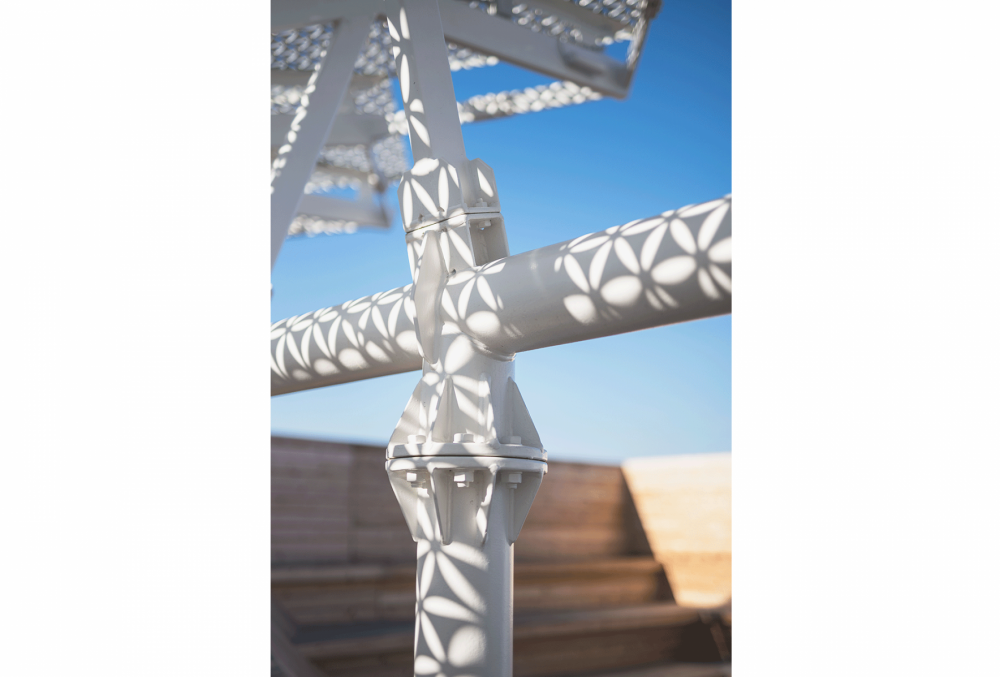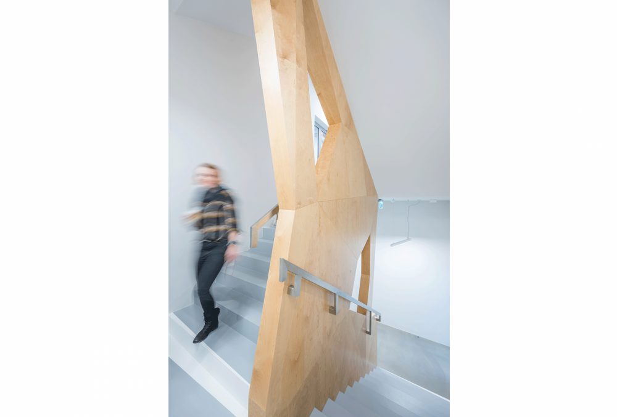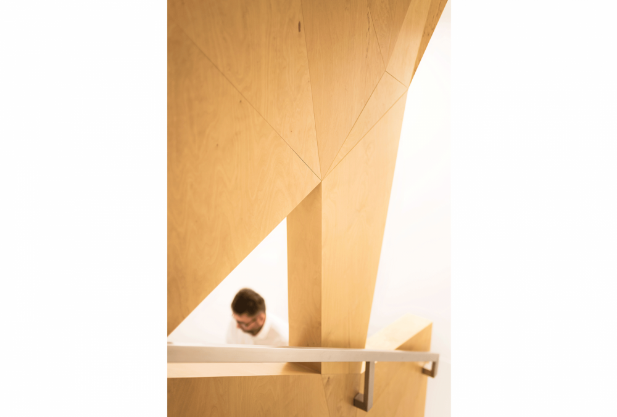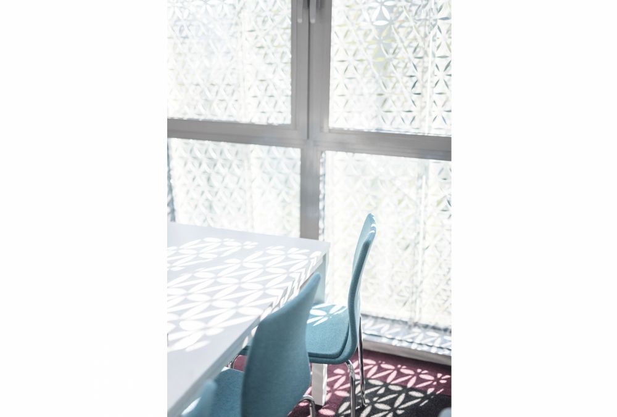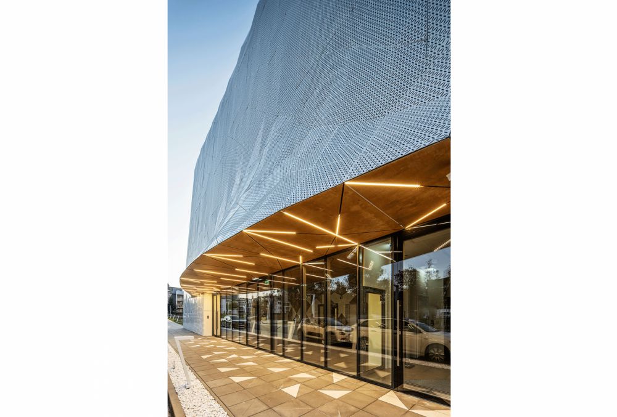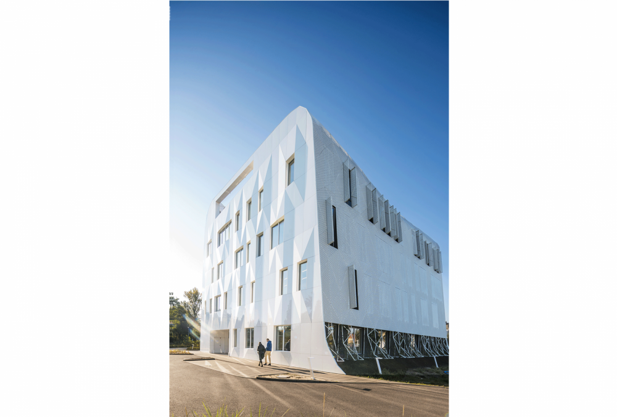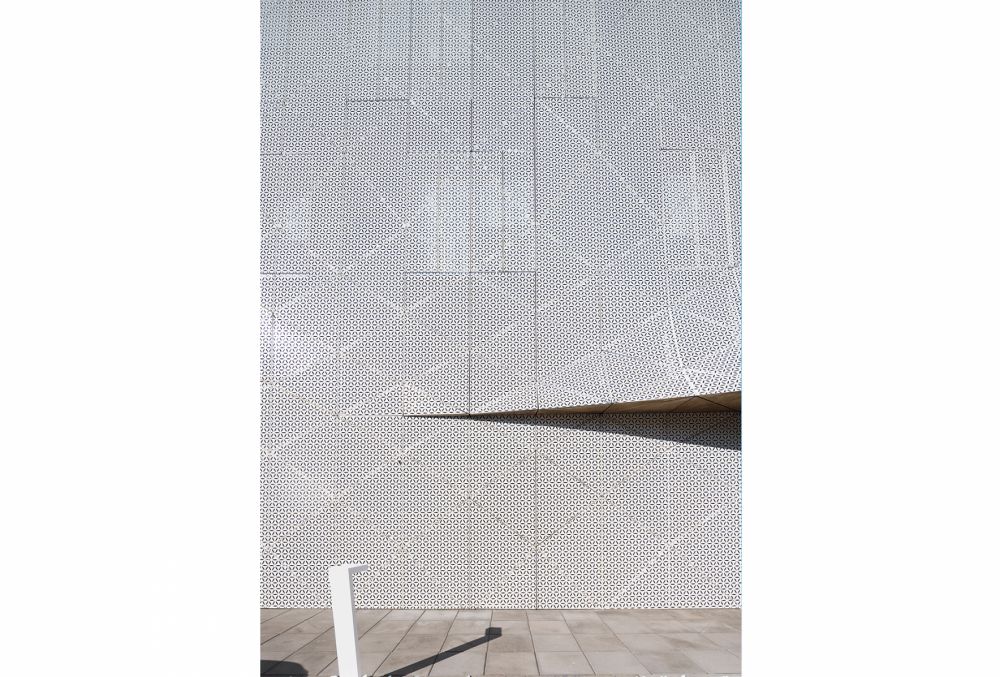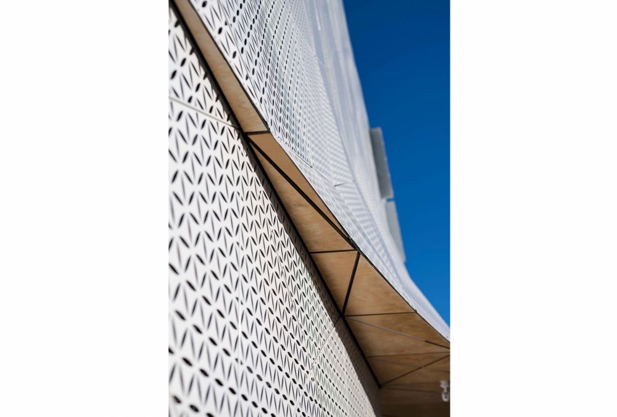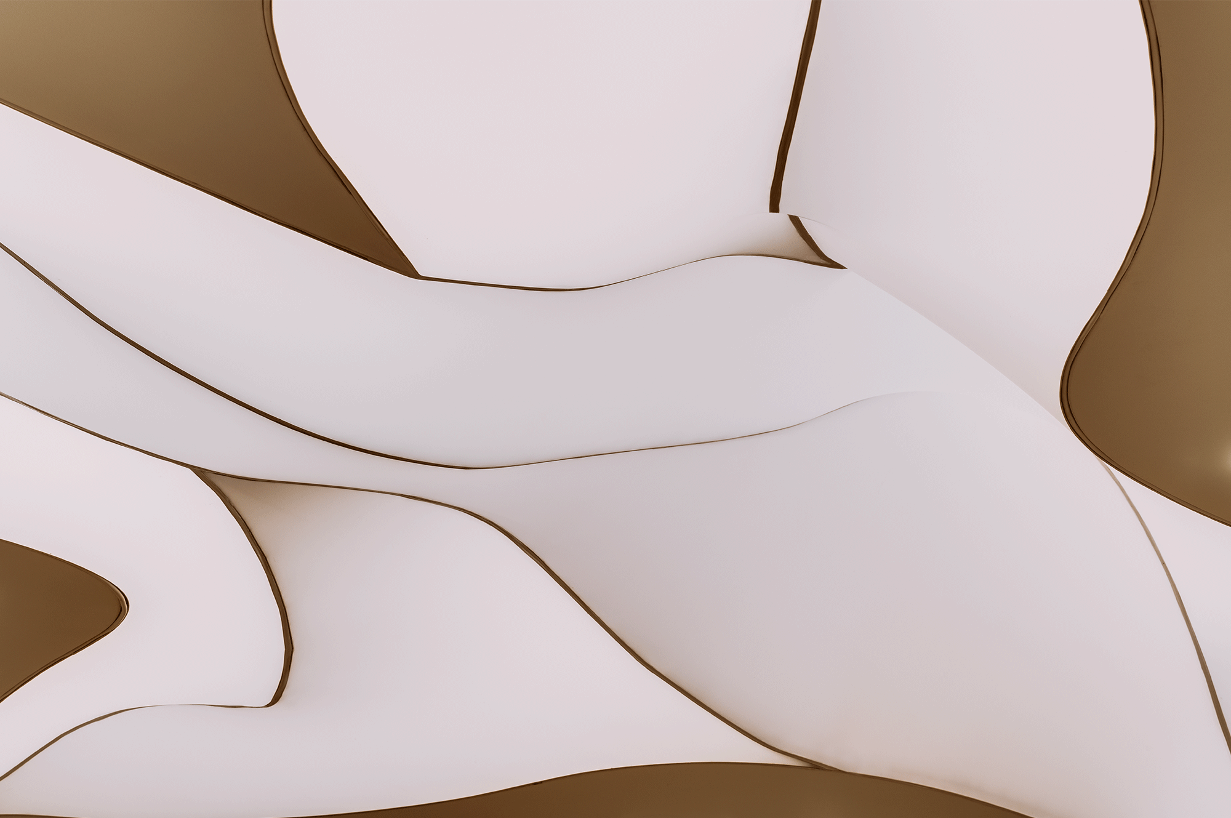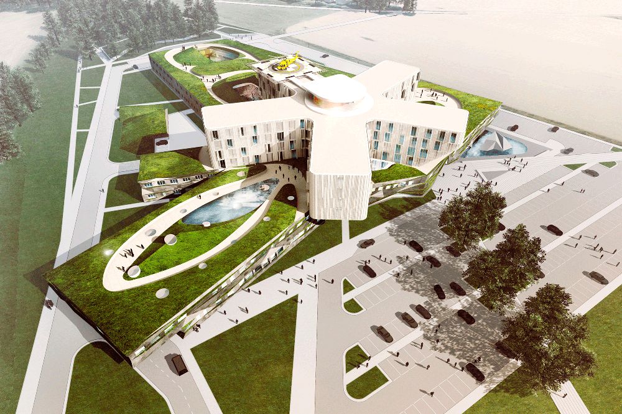WAVE 1 One of five buildings planned for the ECR complex in Sopot, PL
A multifunctional complex of health care facilities with a specialized and one-day hospital, extensive medical rehabilitation, clinic and a group of medical and research laboratories. The complex is open and integrated with the urban tissue of Sopot. The architecture of buildings derives from the geometry and energy of sea waves.
The complex of the European Center for Families (ECR) draws from the idea of holistic medicine, assuming that the state of mind, spirit and body interact with each other and that the entire body should be treated. This pursuit reflects the diversity of functions and the way of shaping the landscape, which is filling the space between ECR buildings. An important aspect is the integration of the group with the urban tissue of Sopot. The axis of the complex, Aleja Centralna, connects the ECR with the Sopot Błonia to the south and a decorative retention reservoir in the north, creating a new walking layout. While shaping the landscape, plants characteristic of coastal communities were used, mainly so-called seaside crowberry forest. The main role in creating unambiguous associations will be played by pines with characteristically developed crowns and trunks.
The project assumes the implementation of five buildings, from B1 to B5, in three stages. In the B1 building, are planned accredited medical diagnostic laboratories, which are performing the full spectrum of procedures. From urinalysis and morphology to the sequencing of the entire patient's genome. Virtual support tools based on machine learning technology (ML) and artificial intelligence (AI) will be created in the Research and Development Center. The B2 building includes an outpatient area with specialist offices, imaging diagnostics labs, a one-day hospital with an operating block and treatment rooms, and a stem cell laboratory. Buildings B4 and B5 will be equipped with rooms for patients and their families. The program complements the rooms of the endocrine and metabolic zone of regenerative medicine, providing integrated care for patients in the process of diagnostics and therapy of civilization diseases (in particular infertility). For the B3 building is planned a specialist hospital with a gynecological-obstetric profile.
The architecture of the buildings group is inspired by the photographs of the French artist Pierre Carreau. His series of works, titled "Aqua Viva" shows the beauty, energy and diversity of the sea wave. The artist himself describes the waves depicted in his photographs as "liquid sculptures" frozen for eternity thanks to photography (www.pierrecarreau.com). The method of shaping the body and dividing the façade is common for all buildings of the group. At the impression level, the objects are associated with a sea wave hitting the sandy shore. The basic element that builds this impression is the contour line of the building. The line starts its run from the front side, bending the curvature to the roof. Then it goes down to finally join the building with the surroundings. The boundary between the building and the surroundings is blurred with a wall covered with greenery. This wall, which is a fragment of the façade of the building, penetrates into the vegetation of (designed inside the ECR complex) the Seaside Garden.
| Lokalizacja: | Location: | 64 Polna St., Sopot, pomorskie, Poland |
| Klient: | Client: | Invicta sp. z o.o. |
| Funkcja: | Function: | Healthcare buildings complex. Research-innovation centre |
| Powierzchnia: | Area: | 3,117.0 m², total complex: 11,180.0 m² |
| Status: | Status: | In progress |
| Zakres usług: | Services: | Architecture, Landscape and urban environments, Interiors, Engineering, Consultancy |
| Data: | Date: | 2016-2023 |
