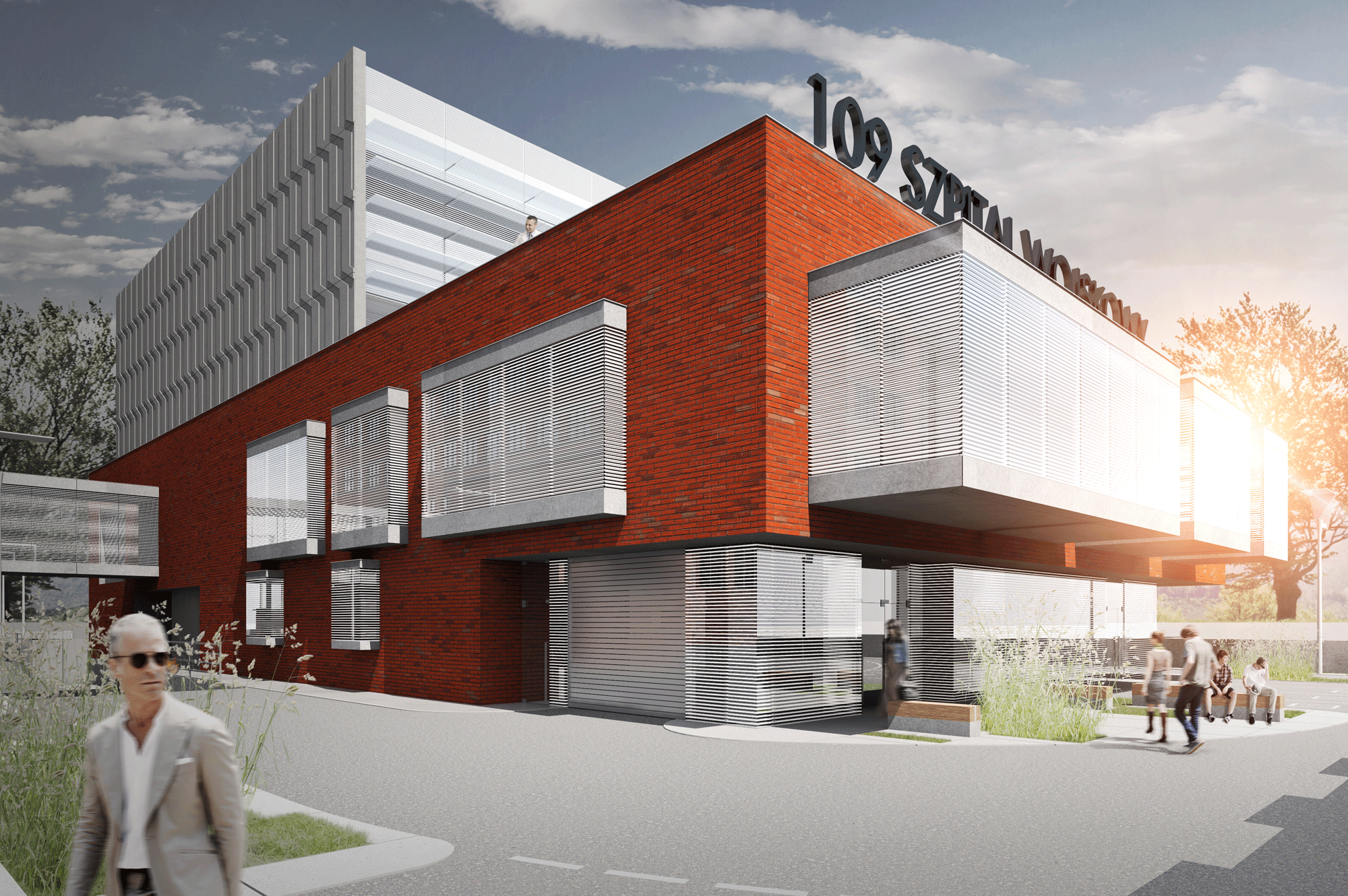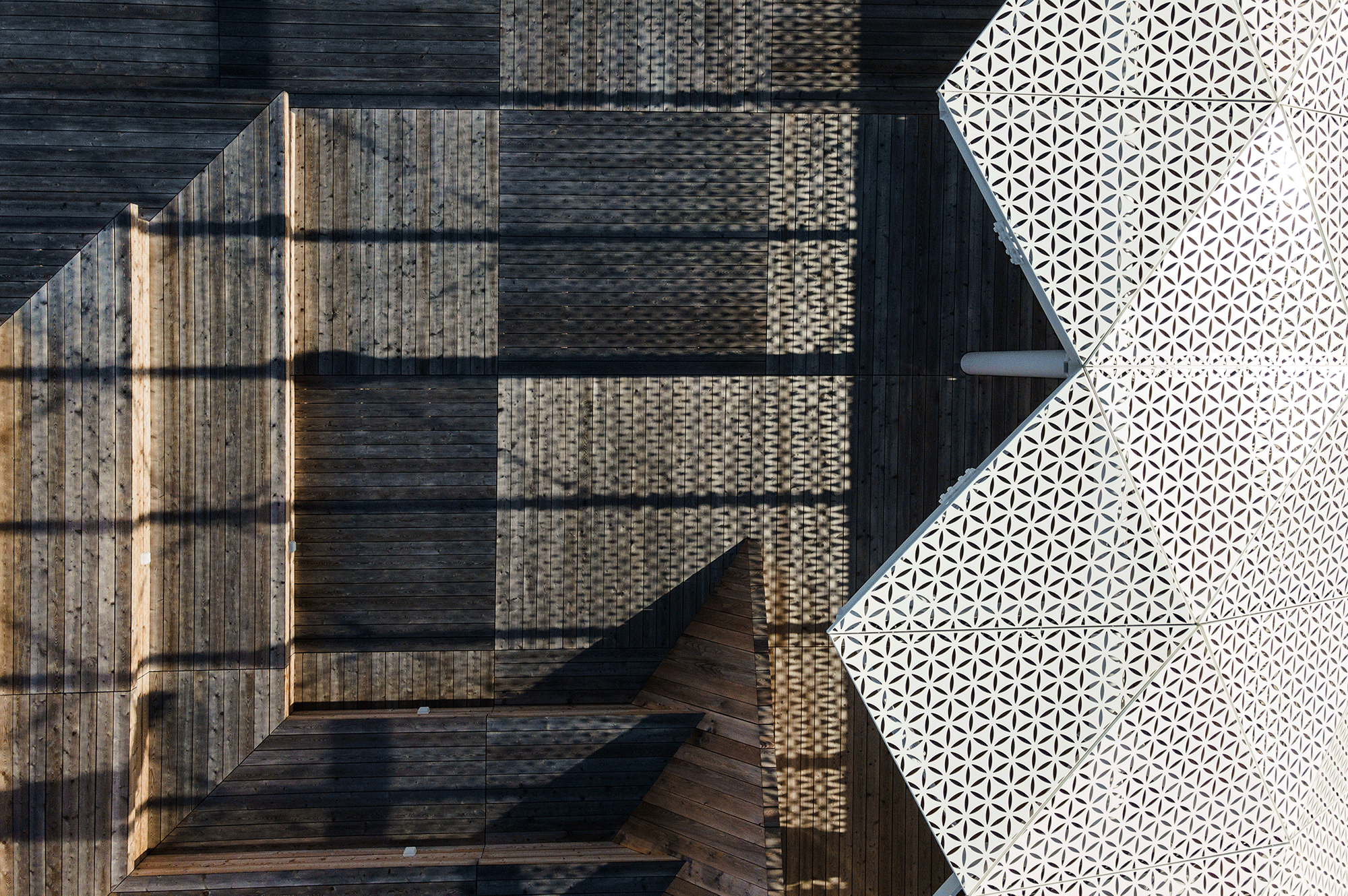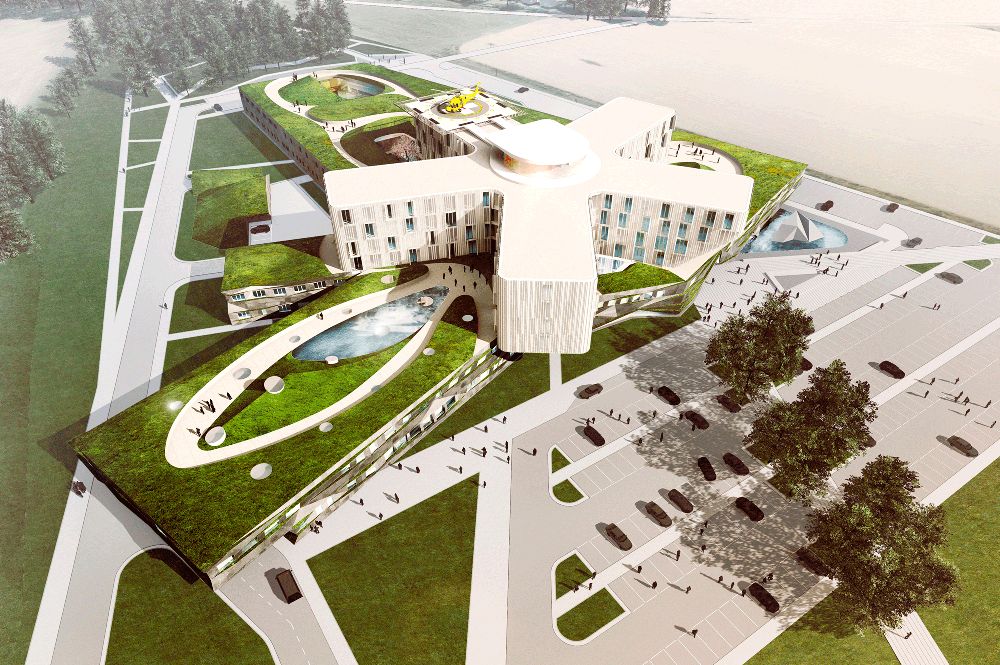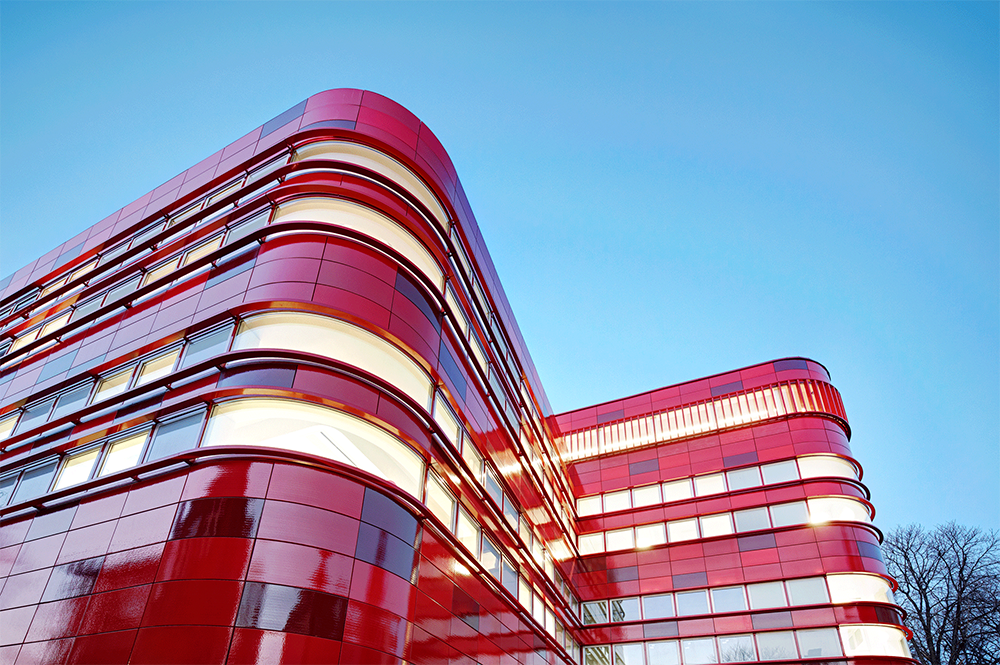Extension of 109 Military Hospital in Szczecin
Extension of the multi-specialist hospital, located in the complex built in the years 1929-1931. Modern operating theatres and bedding units in a compact, urban design. Roof gardens accessible to patients and staff. Consistent dialogue between the architecture of a new and an existing building.
Expansion of a twelve-department hospital equipped with an operating block, medical laboratories and diagnostic laboratories. Hospital offering specialist physiotherapy. Providing medical care to inpatient and outpatient patients. The new part is filled in a tight corner between the existing complex and the border of the Kasprowicz City Park. Architecturally, it harmonizes with the expressive, modernist aesthetics of the pre-war hospital complex. Reorganization of the communication system provides convenient access for ambulances to the door of the Admissions Chamber. It provides independent access from outside to the Central Sterilization Department, which cooperates with hospitals in Szczecin. The small entrance square and the public square at the back of the extension completes the transformation.
A reception room and a central sterilization room are being planned to be on the ground floor of the building. The gynaecological and obstetrics ward with a neonatal ward occupies two top floors. This is where the delivery rooms and the Caesarean section room are located. The operating suite, consisting of four rooms, was located on the first floor. Besides that, an anaesthesiology and intensive care ward will be provided. Thanks to the link, it is possible to use the modern expansion infrastructure by the branches located in the old part. The building has 40 beds, including 4 for intensive care. Four independent entrances separate patient and staff movements, delivery and receipt of medical supplies and materials. Elevators provide direct access to the operating block from the reception room and other parts of the extension. Above the first and last floor, on the roofs, gardens were created. A lower level garden is only available for patients. The roof garden is designed as a resting place for the staff and a meeting place for patients and visitors.
The body of the extension is divided into two parts and refers to the character of the historical building complex. The base, in the form of a brick massif, including the ground floor and the first floor, is crowned with a light, withdrawn form. The linear base was cut through with glass and precast concrete moulds. Concrete frames of protruding cubes are a direct reference to lintels and concrete rims, which are a recognizable element of the facade of the existing building. The invoiced concrete panels build the character of the eastern and western elevations of the finial. The three-dimensional formula is a reference to the unique geometry of one part of an existing object - the operating block with a cascading way of shaping room illumination. The glazing of the southern and northern elevations is provided with horizontal overprint, corresponding to the horizontal character of the building's elevation divisions. Glass external blinds protect rooms located at the southern elevation against overheating.
| Lokalizacja: | Location: | 9-11 Piotra Skargi St., Szczecin, zachodniopomorskie, Poland |
| Klient: | Client: | 109 Military Hospital |
| Funkcja: | Function: | Healthcare, multi-specialist hospital |
| Powierzchnia: | Area: | 4.540 m² |
| Status: | Status: | Idea. Mention in the open architectural competition |
| Zakres usług: | Services: | Architecture, Landscape and urban environments, Interiors, Graphic design, Engineering |
| Data: | Date: | 2009 |





