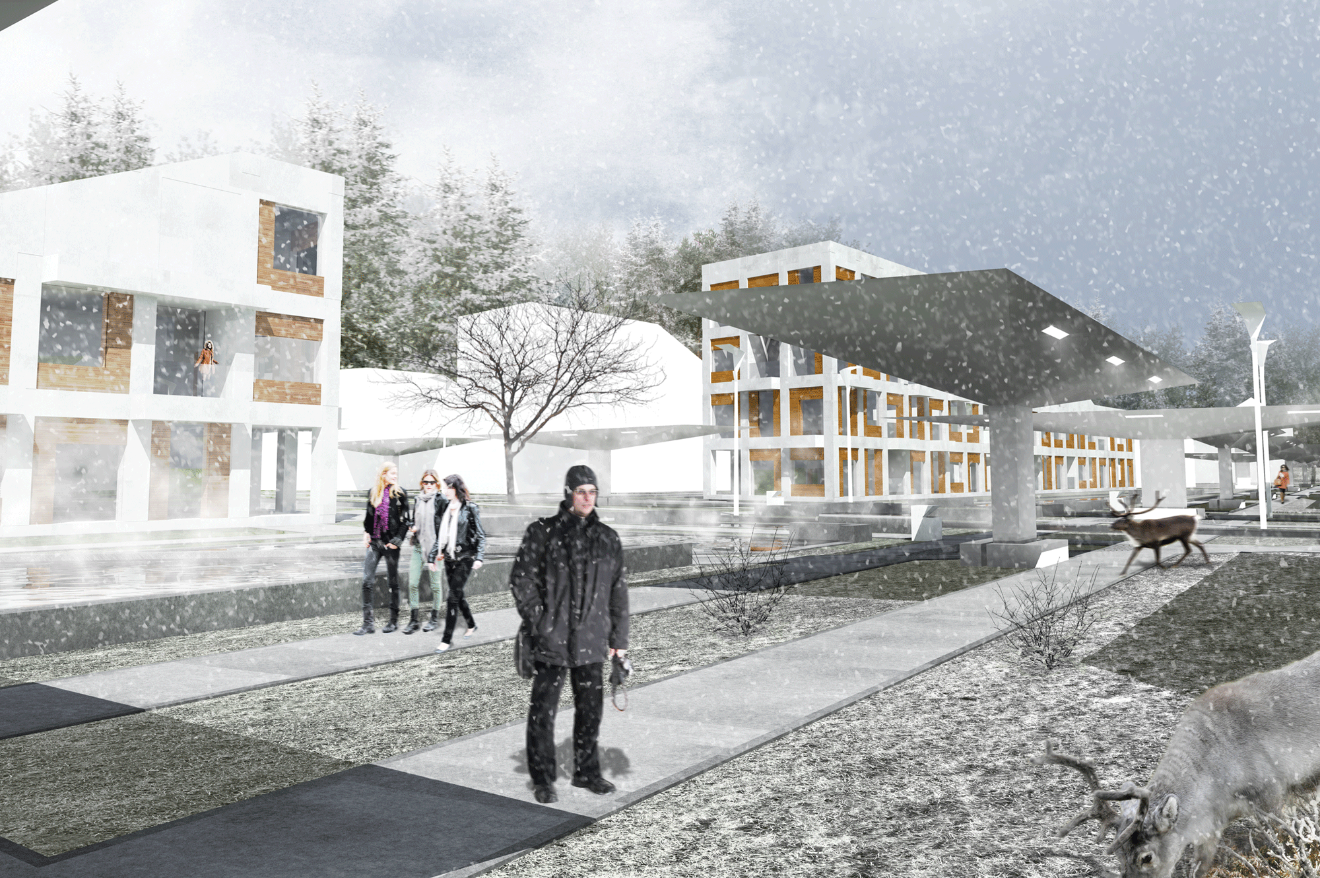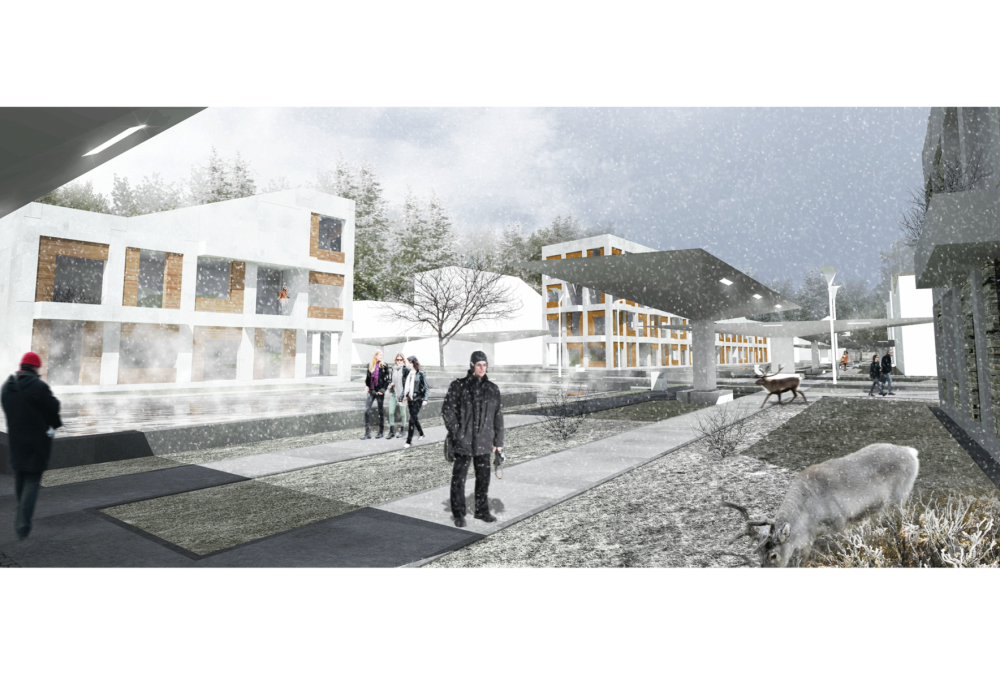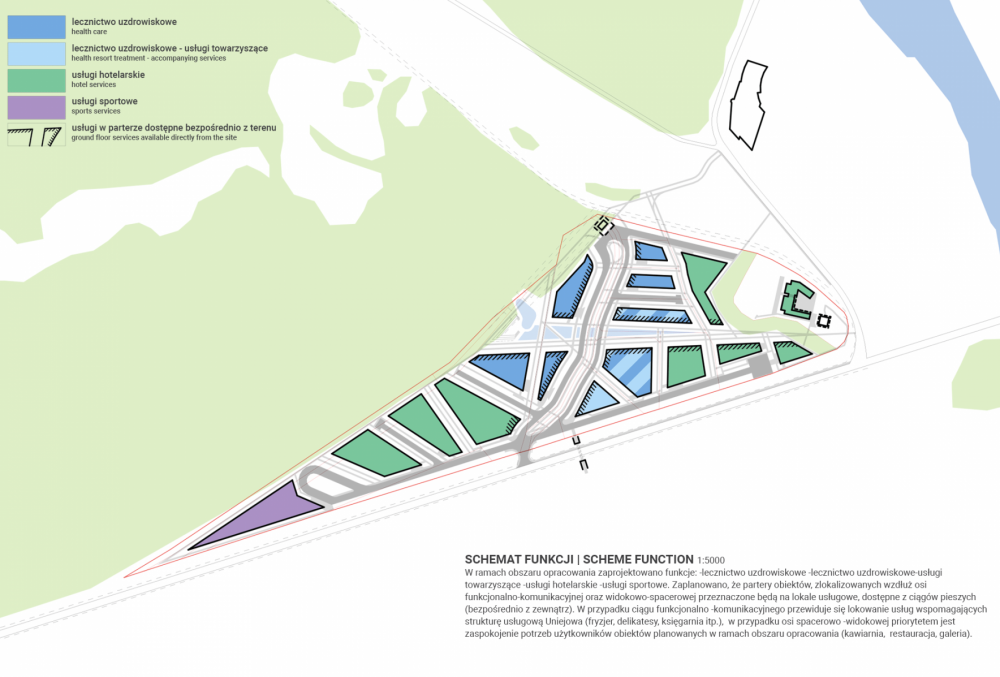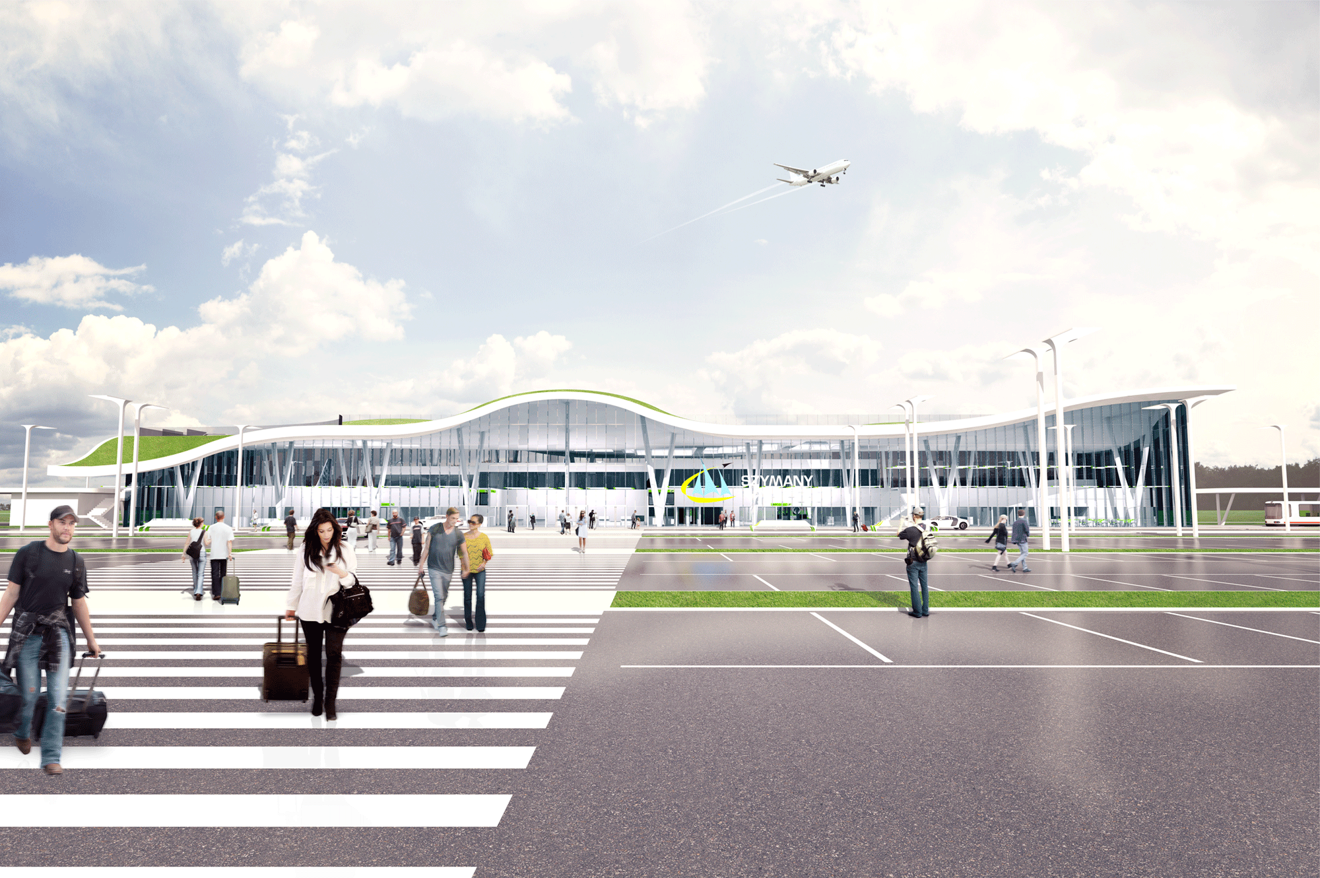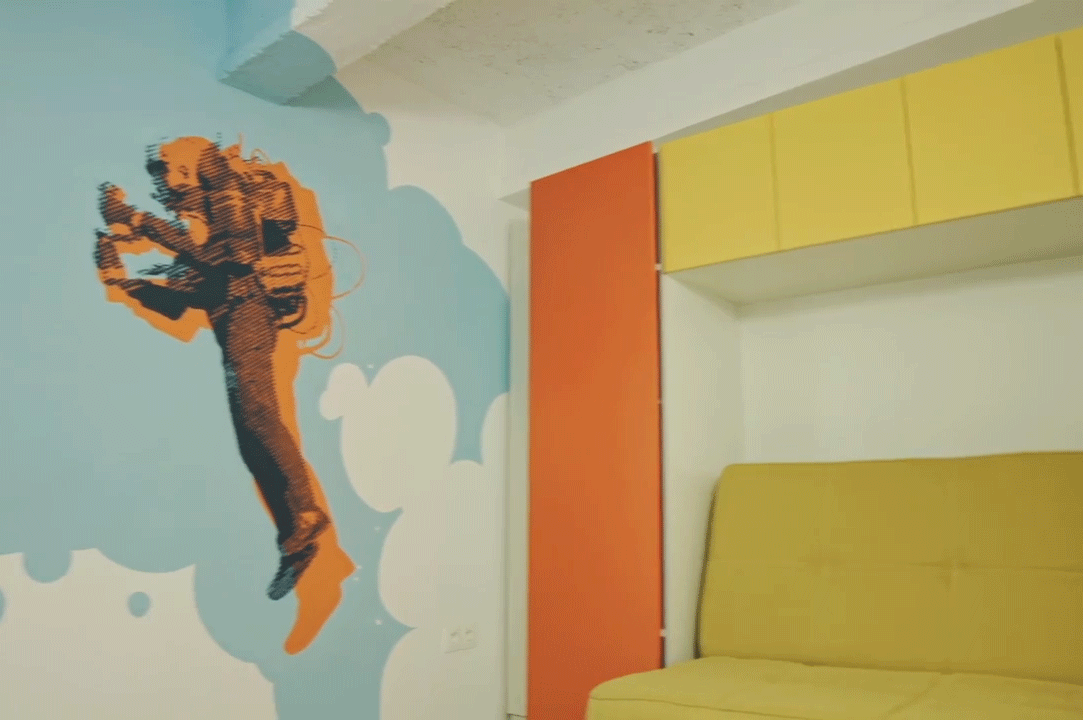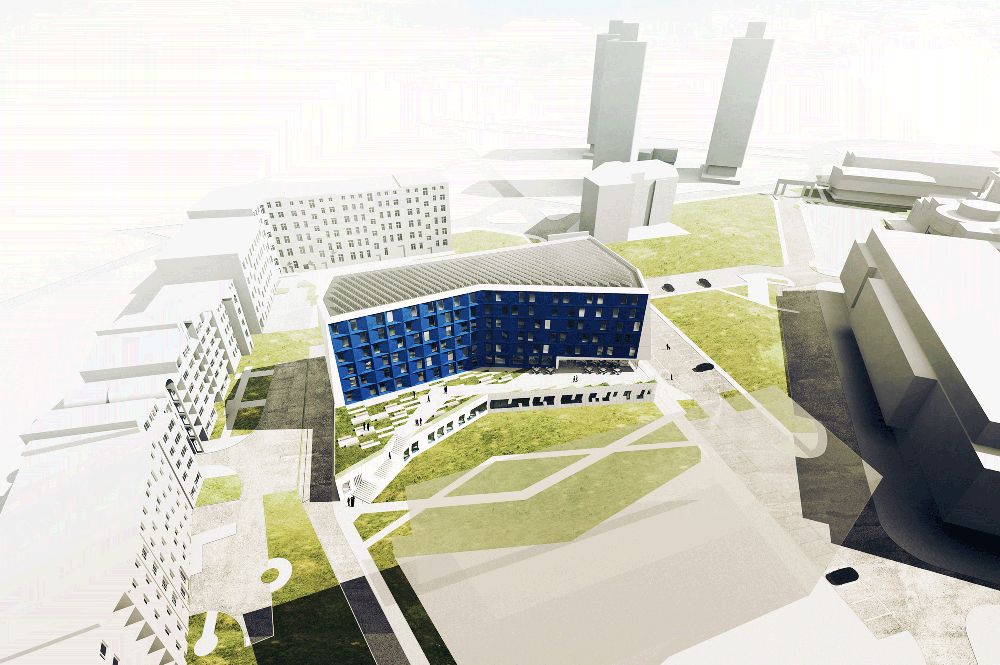Master plan of resort zone A in Uniejów
New part of the resort town with all of the elements of urban fabrics build from the ground up. 48.000 m2 of multifunctional development planned on the 7,3 ha plot. The geothermal water extracted from 2000 meters below grade, utilized as the source to heat up planned buildings.
The development of the fragment of the resort zone in the town known from its thermal medicinal brine. The town with rich history starting from XI century. The design integrates the new development zone with the center of Uniejów. Multifunctional buildings are the catalyst for activity of permanent and temporary inhabitants during various times of a day. The separation of pedestrians from traffic generates safe urban space. Diversified buildings create interesting and easily identifiable townscape. The geothermal water, 67 Celsius hot, is utilized to heat up buildings and conceive elements of urban landscape. "City umbrellas" give shelter from the rain and the sun. Custom design benches, street lamps and bike stands co-create the character of the new department.
The spa treatment and biological regeneration, hotels, green and sport areas are the part of new department developed within 7,3 hectares plot. Sixteen II-IV levels buildings, from 1000 up to 6000 m2, are linked with the dense network of walkways. Outnumbered car streets take shape of alleys filled with solutions slowing down traffic. Main alleys are of the over local significance. They connect existing elements of city fabric, operating separately to the very date. The Park Alley links landscape-nature protected complex Kościelski Łęg with the sports grounds. The Central Alley connects the south of Uniejów with the Uniejów Thermal Springs complex and center of the town. The green is ubiquitous. It is confirmed by the ratio of biologically active area which is close to 60% of the total plot area. The green acoustically separates the new department from the busy national road no 72. The green fills in the space between the buildings, co-creates the squares and streets. The landscape architecture is supplemented by the hallmark taking a shape of never freezing ponds, powered by geothermal springs.
The new town department construction is diversified. The lines of development are following consciously shaped set of broadenings and narrowings. The section of the street houses diversified building heights and variability of angles together with implementation of sub-levels which are brought in with the custom designed town furnishing including "city umbrellas". All the means help to generate unique and easy to remember townscape. Easy to navigate through for visitors staying in Uniejów for several days. The urban arrangement is topped by viewing platform, which acts as the dominant and the point of reference. The viewing terrace located 25 meters above the ground allows to identify important elements of surroundings. The landscape-nature protected complex Kościelski Łęg, curves of Warta river in the south, XIV century Archbishop’s Caste in the north or Uniejów Thermal Springs complex and center of the town in the east. The bike and pedestrian tunnel, planned under the national road no 72, connects the south of the resort town with the new development.
| Lokalizacja: | Location: | Uniejów, łódzkie, Poland |
| Klient: | Client: | Urząd Miasta w Uniejowie |
| Funkcja: | Function: | Spa treatment facilities, hotel, sports grounds |
| Powierzchnia: | Area: | 48.100 m2 |
| Status: | Status: | Idea. The equal prize in the one-stage open competition |
| Zakres usług: | Services: | Architecture, Landscape and urban environments, Engineering, Consultancy |
| Data: | Date: | 2103 |
