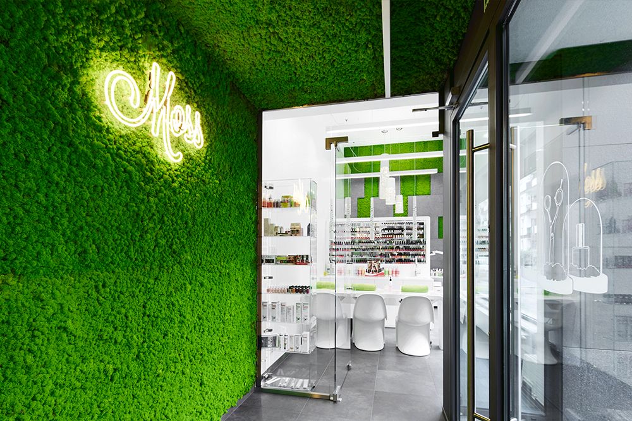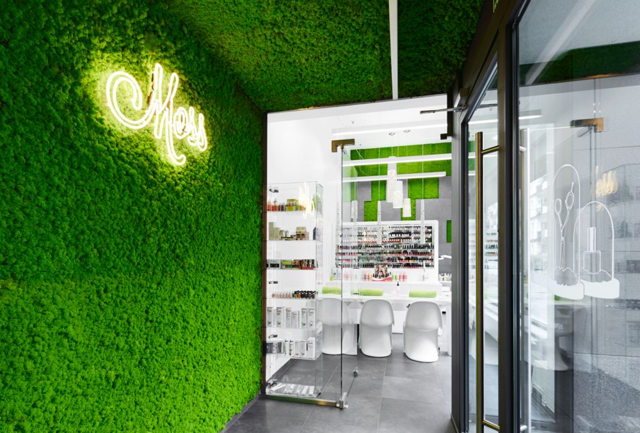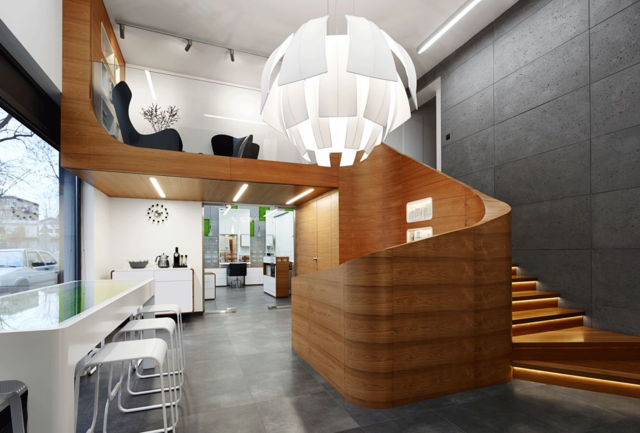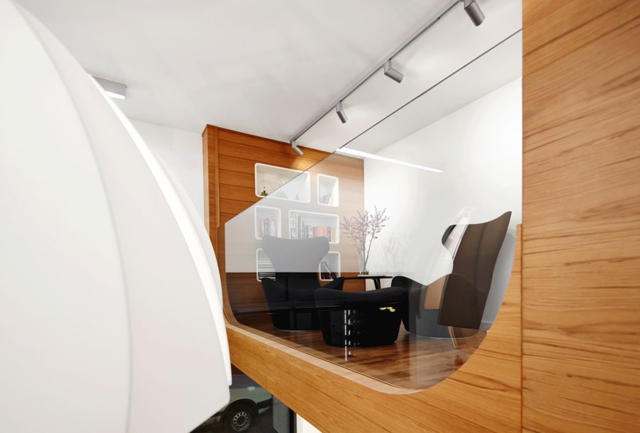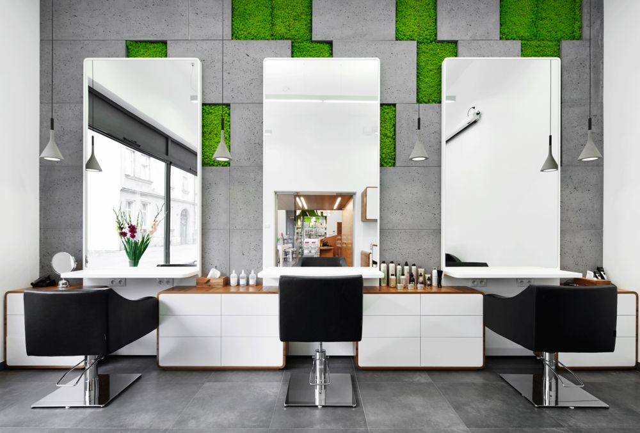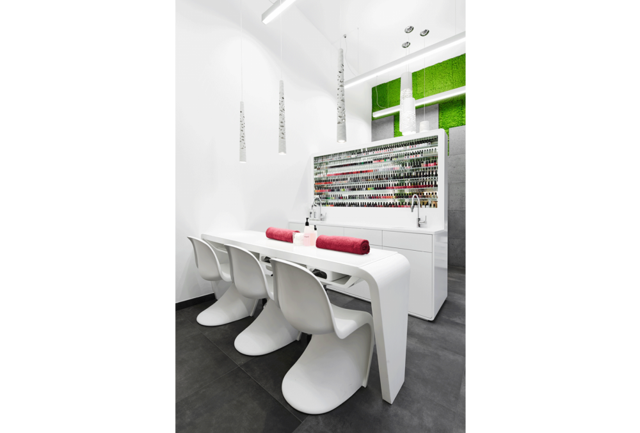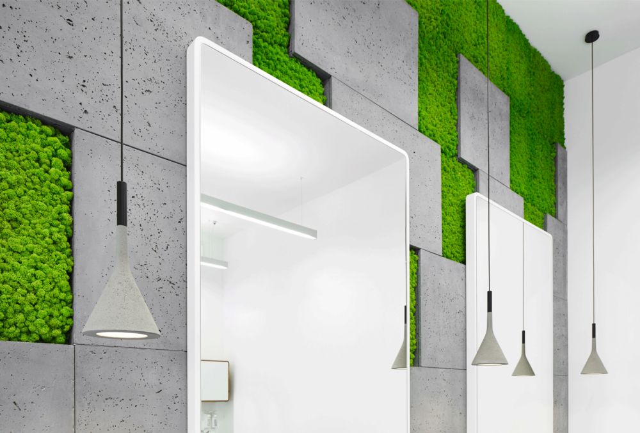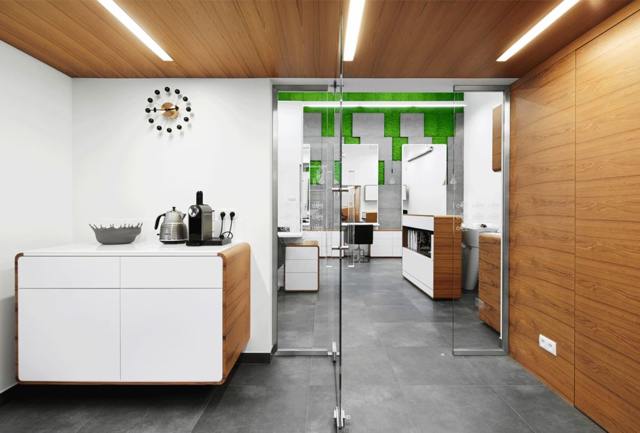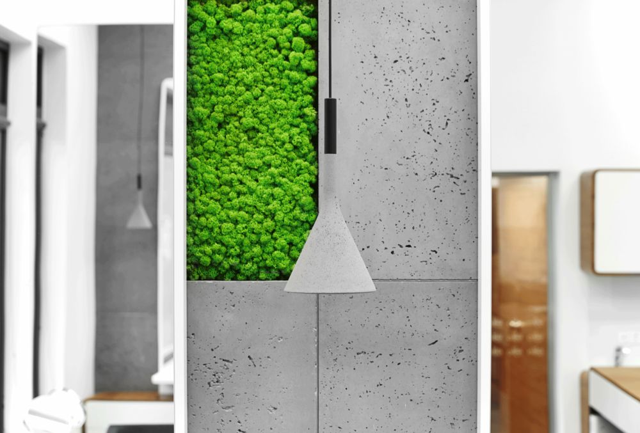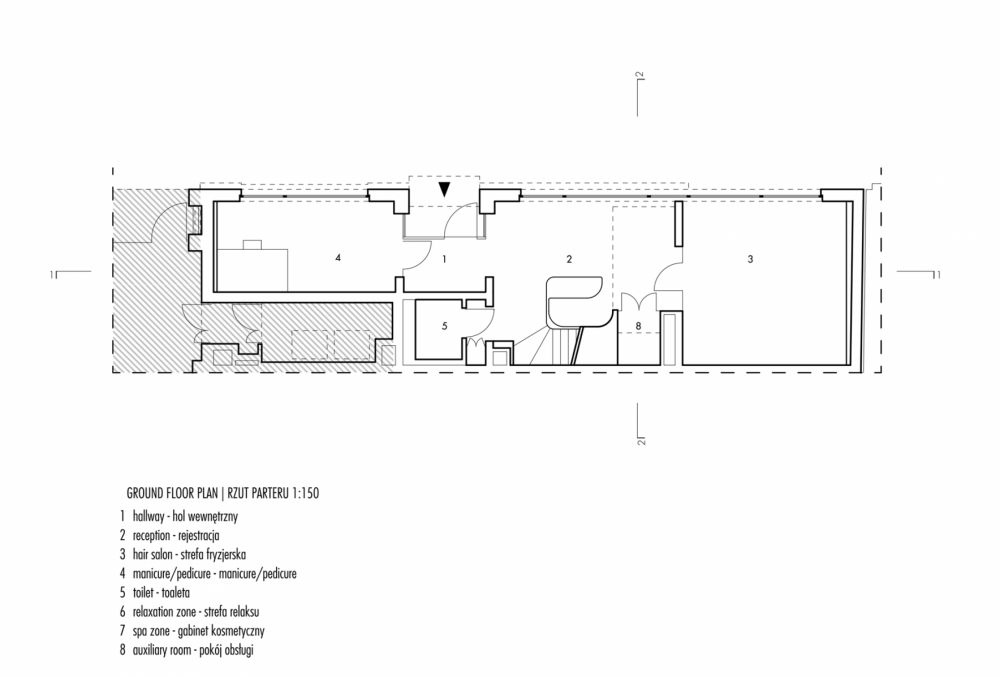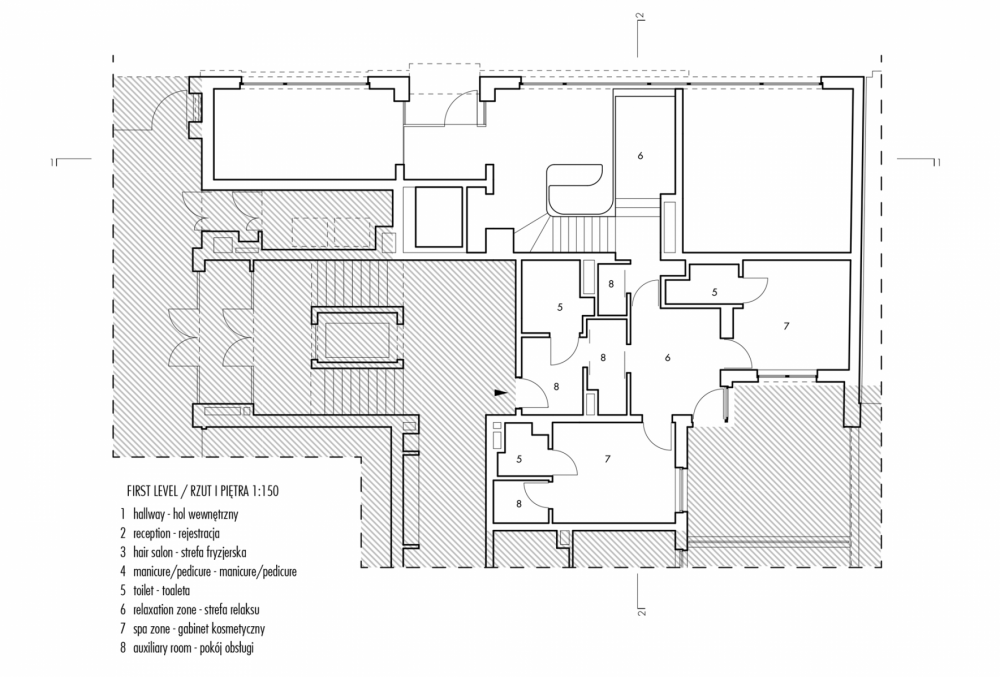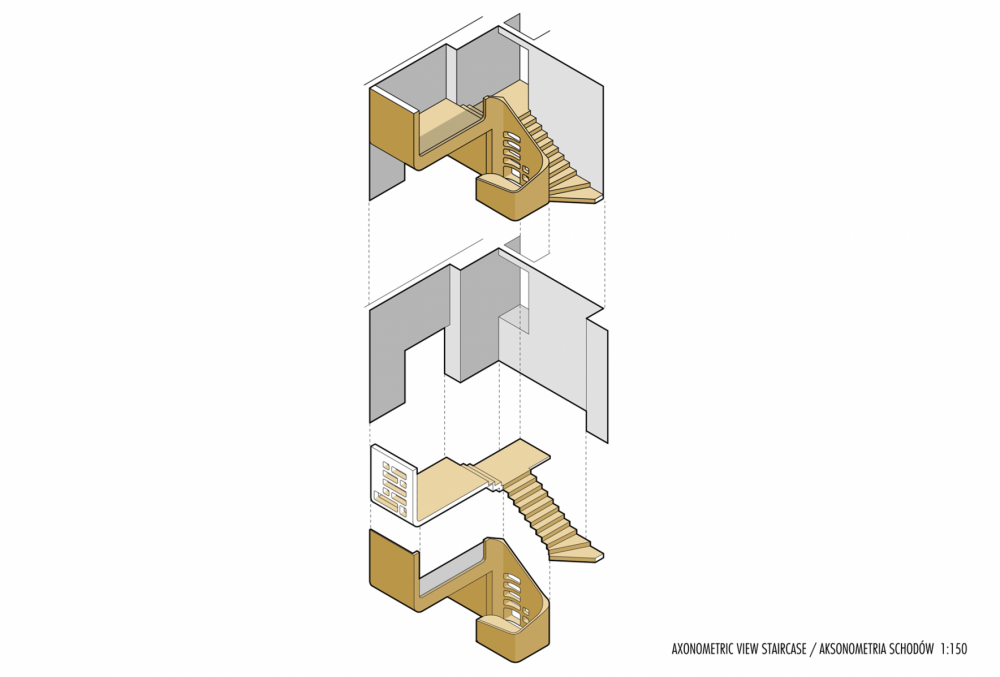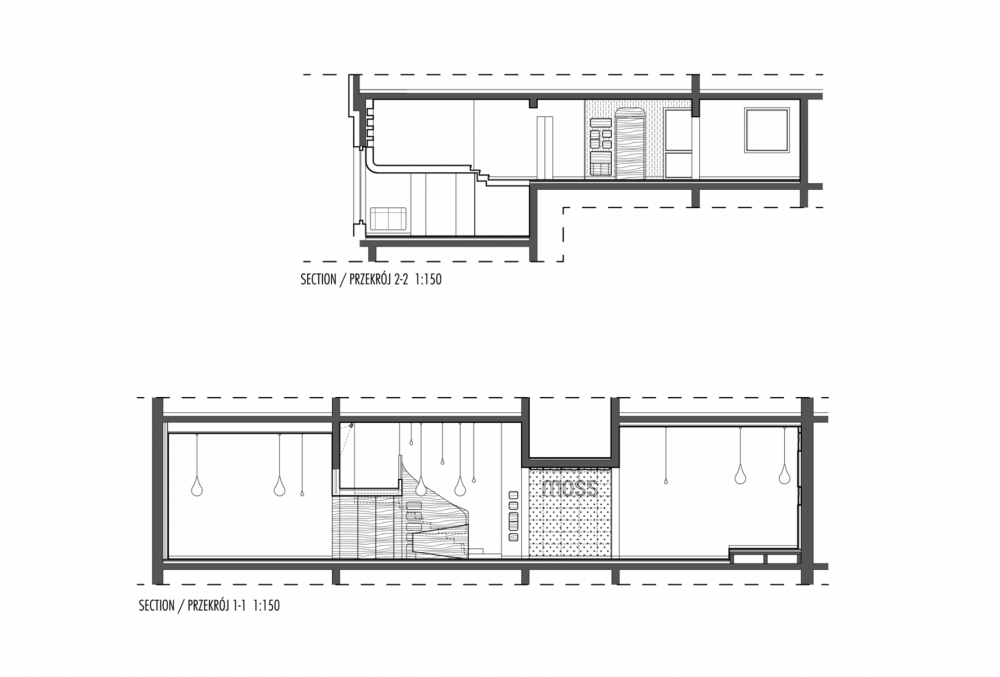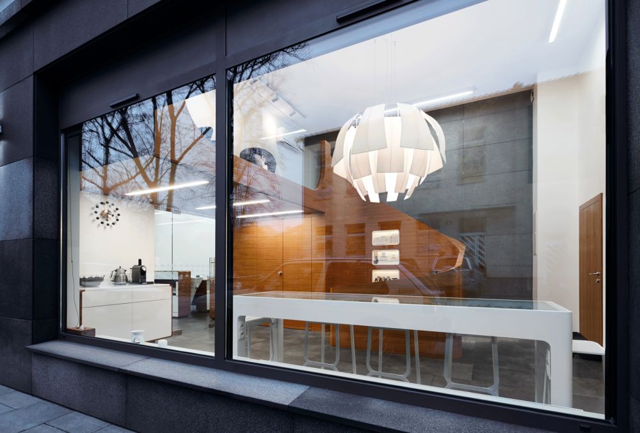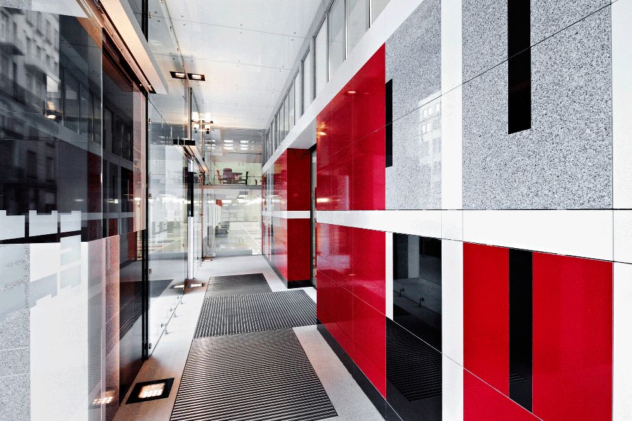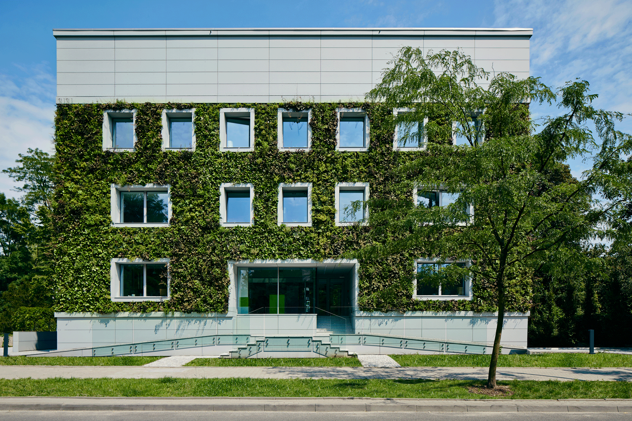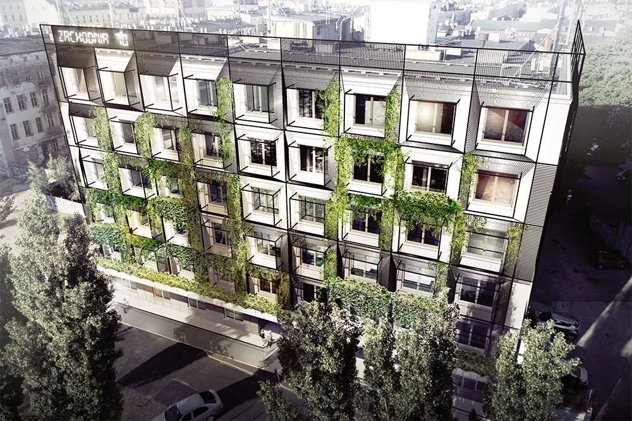Moss Beauty Center in Cracow
Hairstyle and nail care center, urban micro-spa, also a photograph gallery, and occasionally a catwalk for fashion shows and the place of cosmetic products premieres. Unusual construction and installation solutions. A clash of moss with concrete slabs and a wooden piece of furniture combining two levels.
MOSS was created by merging two premises, which have been located on different levels, in a newly built residential and service building. The space located on the street level was originally intended for a business premises. The restaurant, located on the raised ground floor, was to serve as a flat. Merging both premises required interference in the structural layout of the building and the construction of new internal stairs. Significant height of the premises located lower, inspired us to create additional space in the form of a mezzanine. The challenge was to develop the construction of stairs and mezzanines in such a way that they would not overload the structure of the building. Due to the lack of another place, the necessary installation equipment was placed in the ceiling space.
The investor asked us to create an interior that at first glance was perceived as a Beauty Center, which could provide the conditions for the presentation of artistic photography and graphics. I should also occasionaly serve as catwalk for fashion shows and photo shoots. The interior creating a framework for specialized trainings in the field of cosmetic procedures and for the premier of products for body care. The solution is the location of the consultation part with the reception, hairdressing salon and dedicated space for nail care on the lower level. At the higher level, we have placed cosmetic and staff rooms. Mezzanine is entirely intended for a place to rest or wait for the treatment. We have devoted a lot of attention to the issue of acoustics. Well thought out placement of zones with different activities, selection of wall building materials,detail work and installation solutions, make up a strategy to provide users with acoustic comfort.
The main motif of the interior design is a moss. It creates a main entrance cocoon. The composition of prefabricated concrete panels on the walls is symbolically torn apart by fluffy and intensely green reindeer scratches, representing vitality, vigor and freshness. Moss is also a material we used to create furniture. This is the basic material of the table, which is used as a background for photo sessions of cosmetic products. Wood complements the palette of materials. The furniture is finished with wood, including the largest one. A bent form that rolls through the entrance zone, forming a mezzanine, stairs and reception. The geometry of the object, depending on the point of observation, can be associated with the softness of the hairstyle or a tree embedded in the moss. Neutral white walls and varnished furniture surfaces emphasizes the collision of textures and colors of moss, concrete and warm wood. The forms of designed furniture harmonize with the softness of the spatial form of the mezzanine, stairs and reception.
| Lokalizacja: | Location: | 9 Prochowa St., Cracow, małopolskie, Poland |
| Klient: | Client: | Centrum Urody Moss |
| Funkcja: | Function: | Hairstyle and nail care center, urban micro-spa, photograph gallery, cat walk |
| Powierzchnia: | Area: | 163 m² |
| Status: | Status: | Built |
| Zakres usług: | Services: | Interiors, Engineering |
| Data: | Date: | 2014 |
