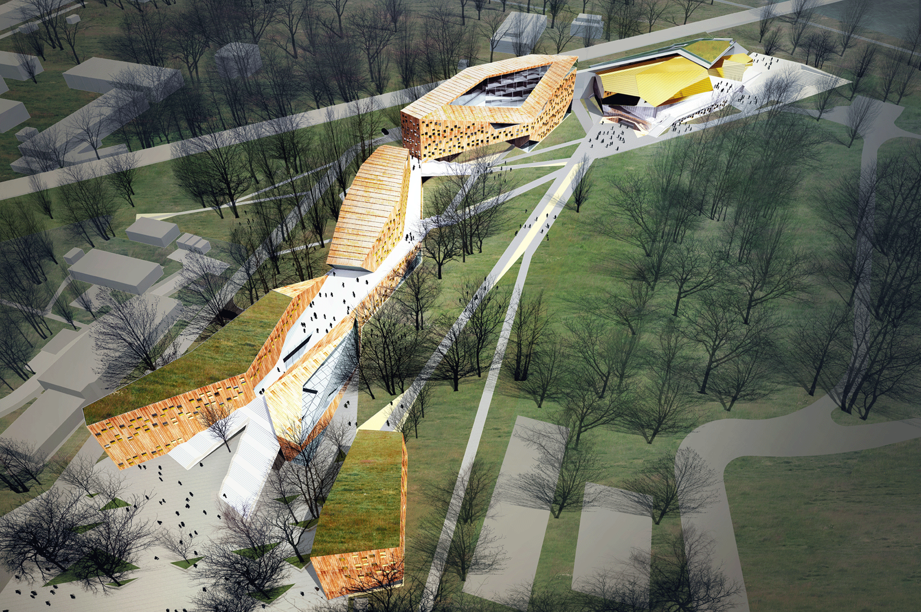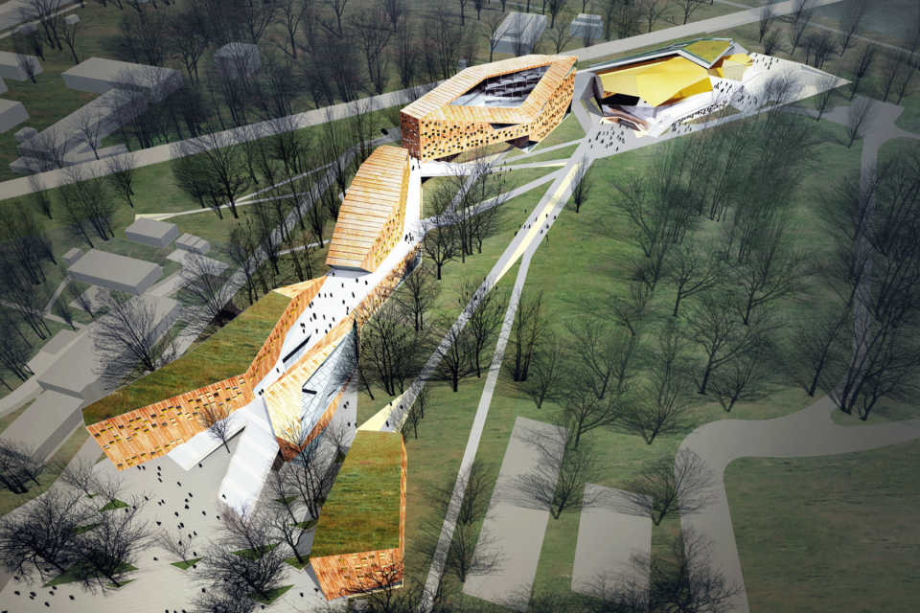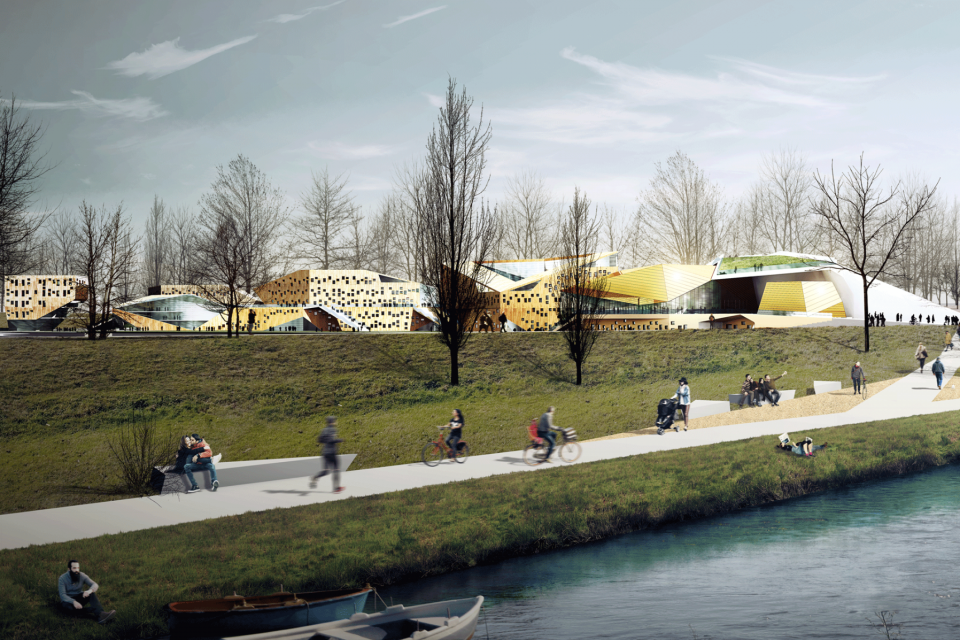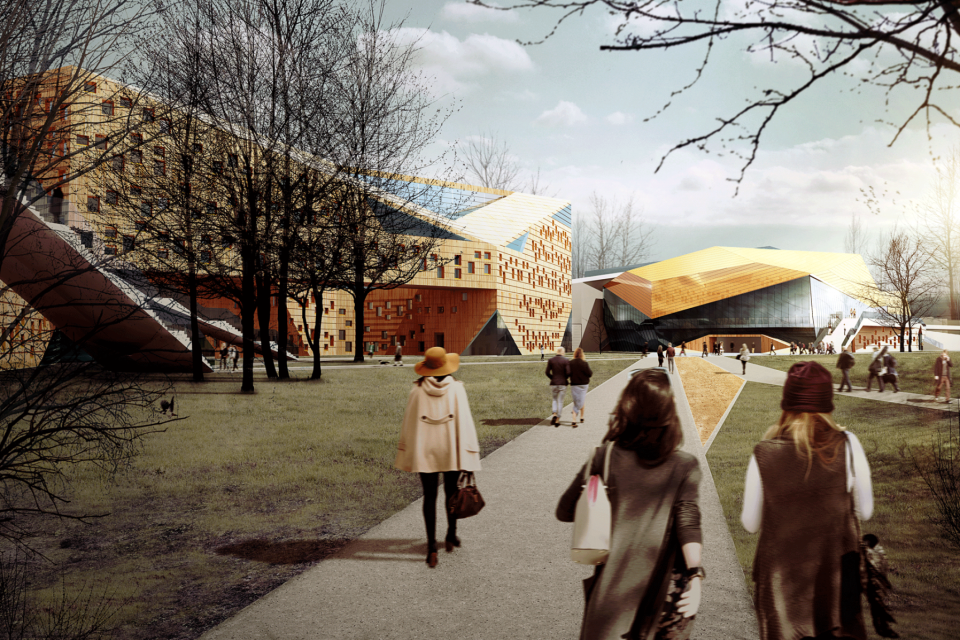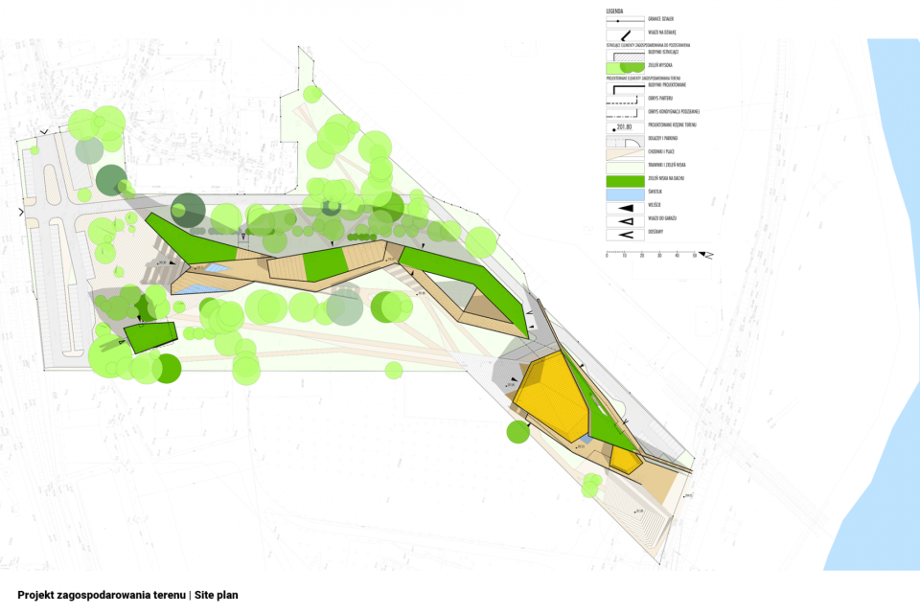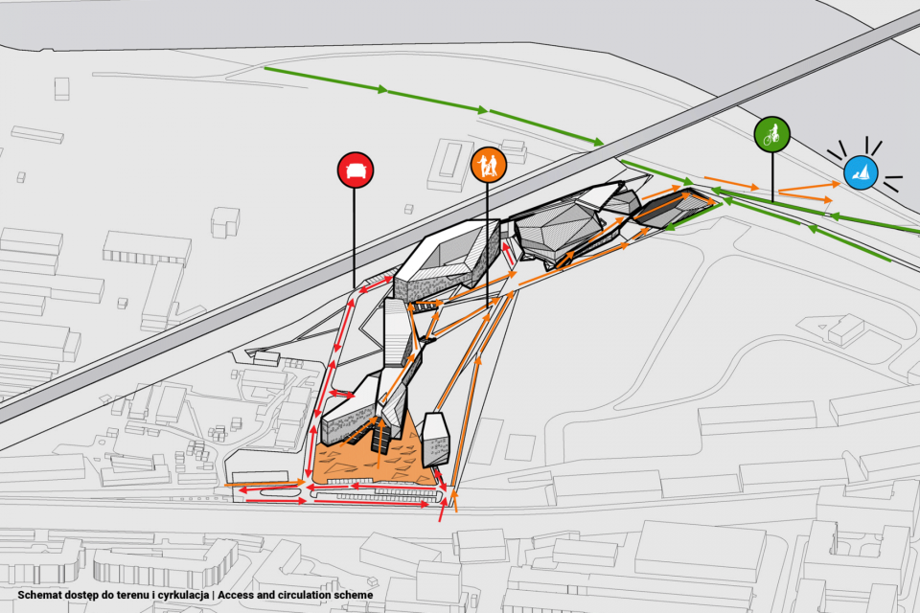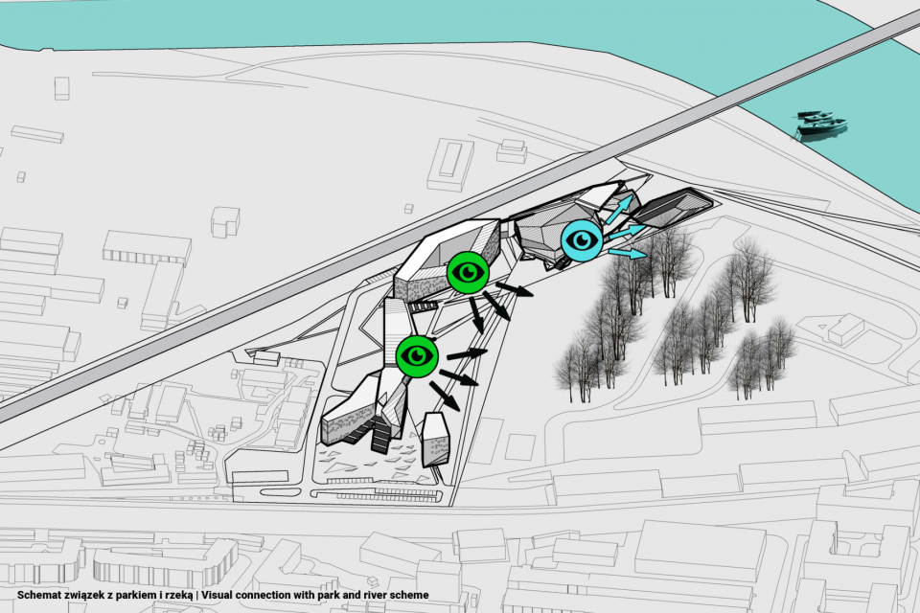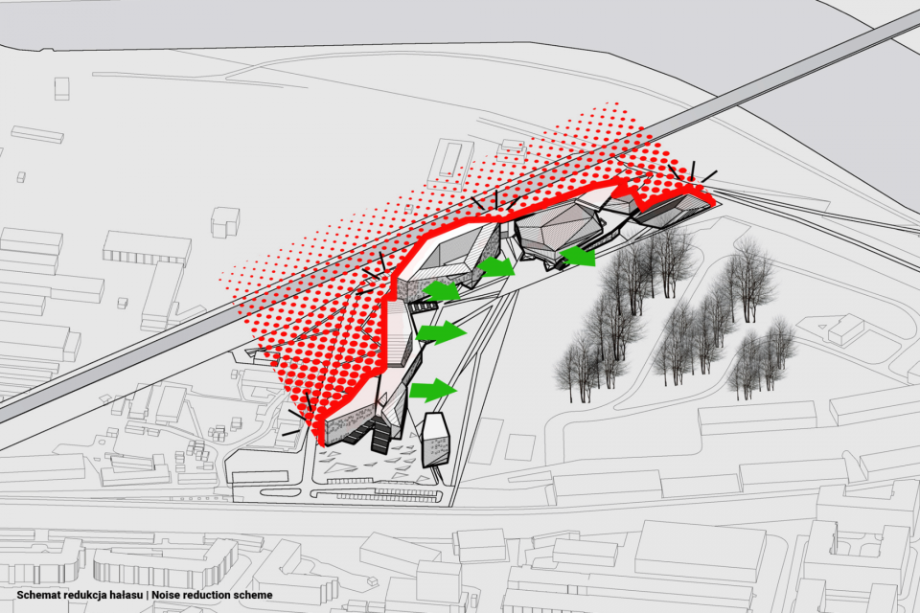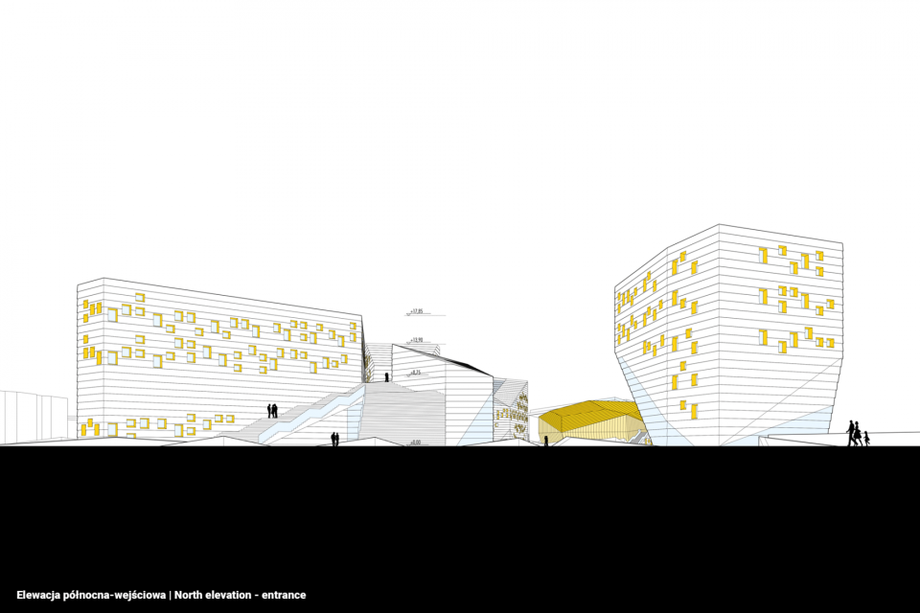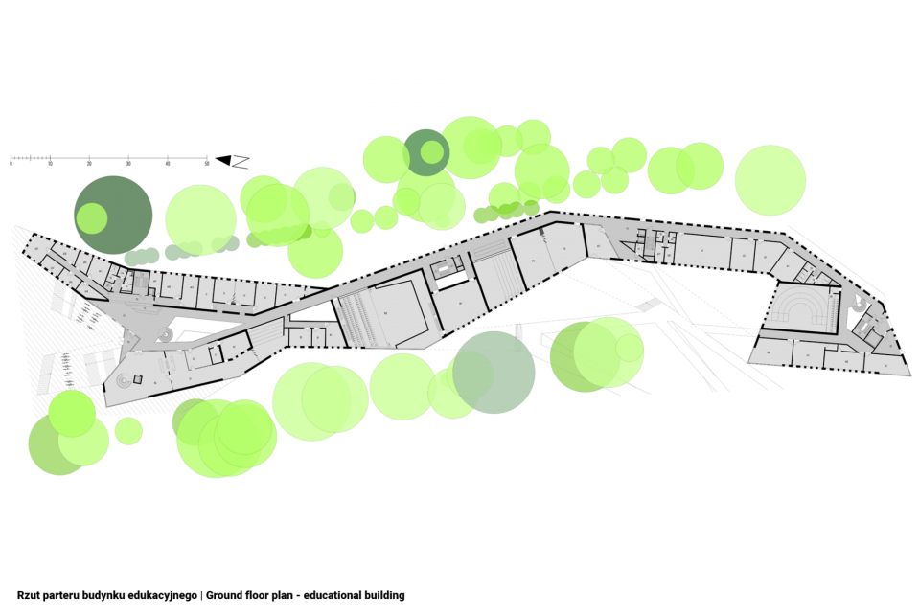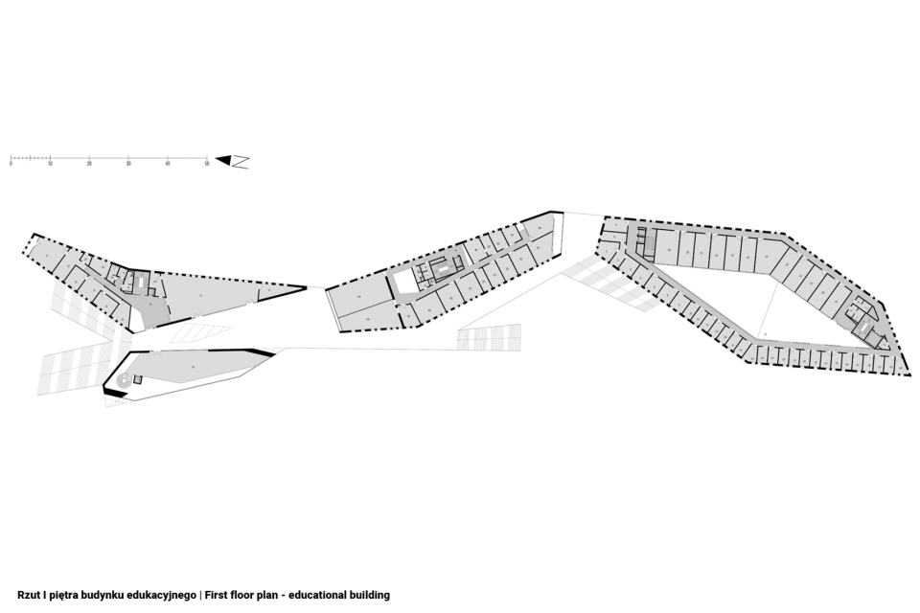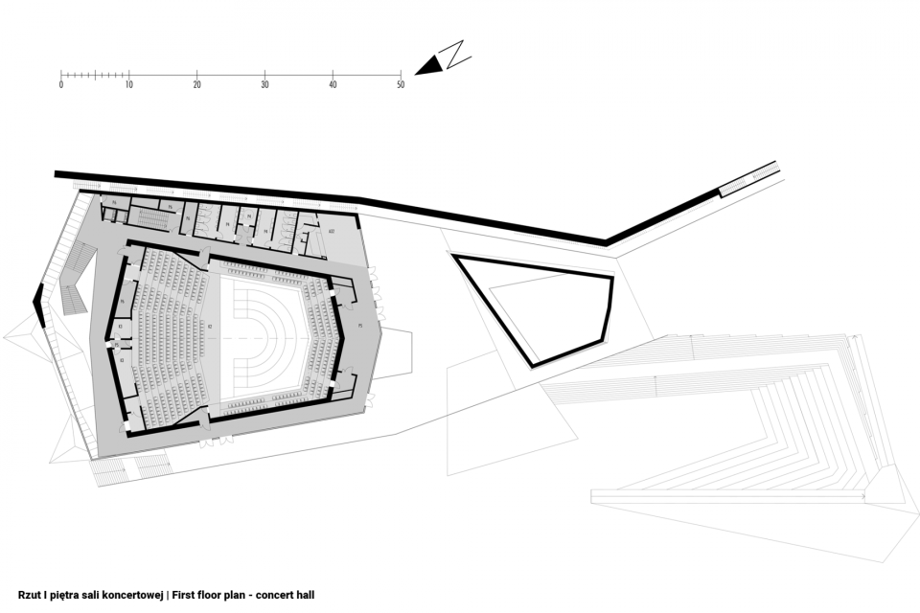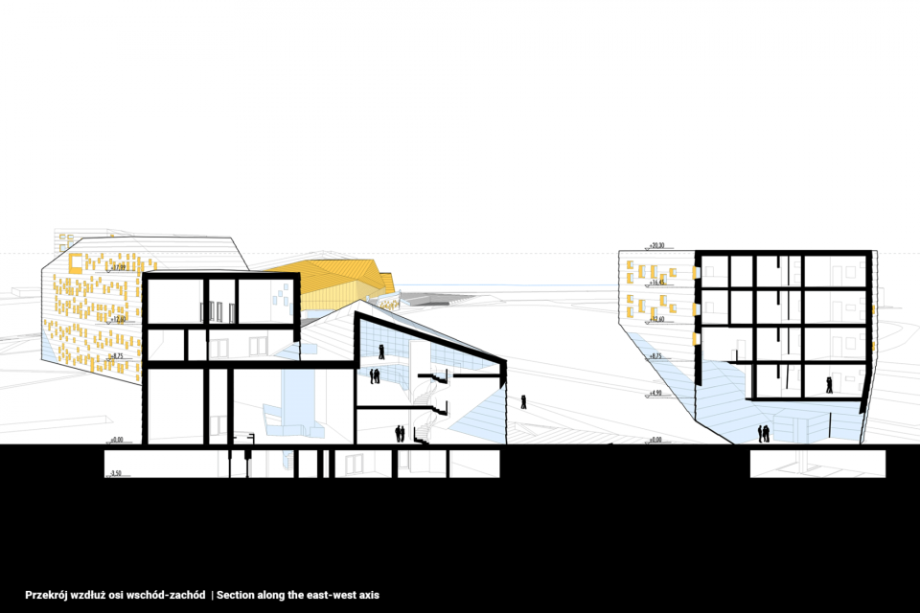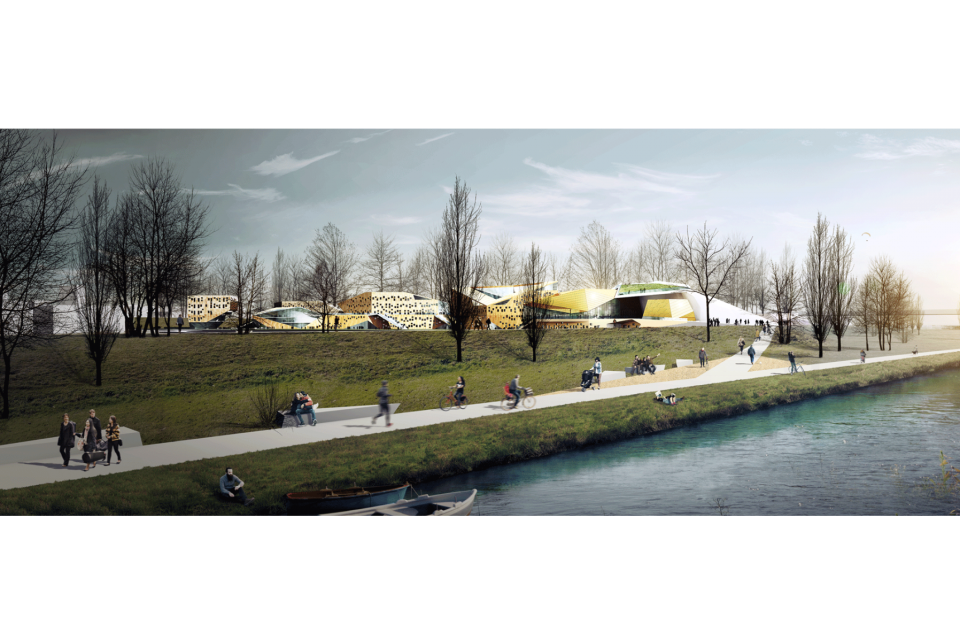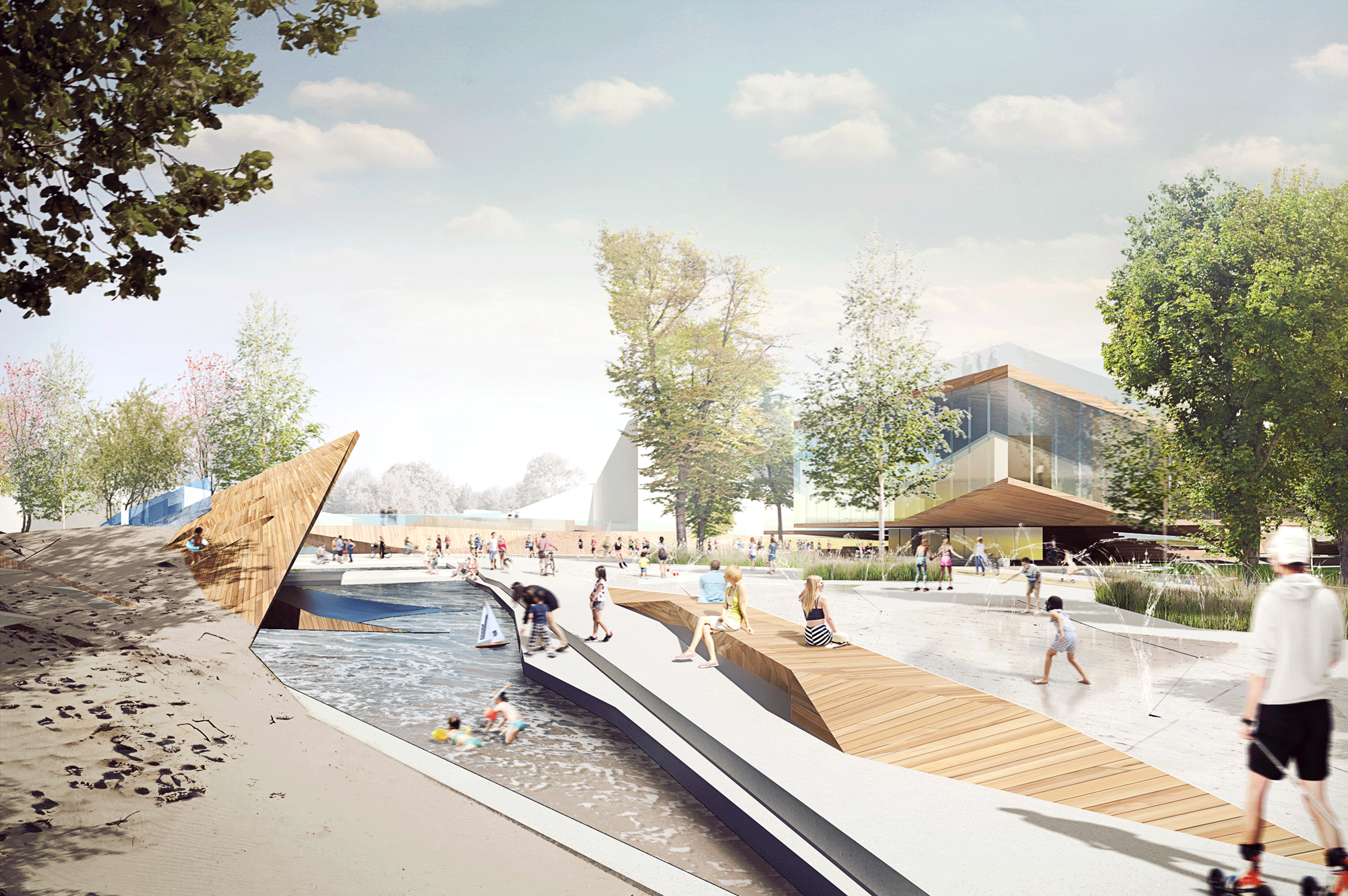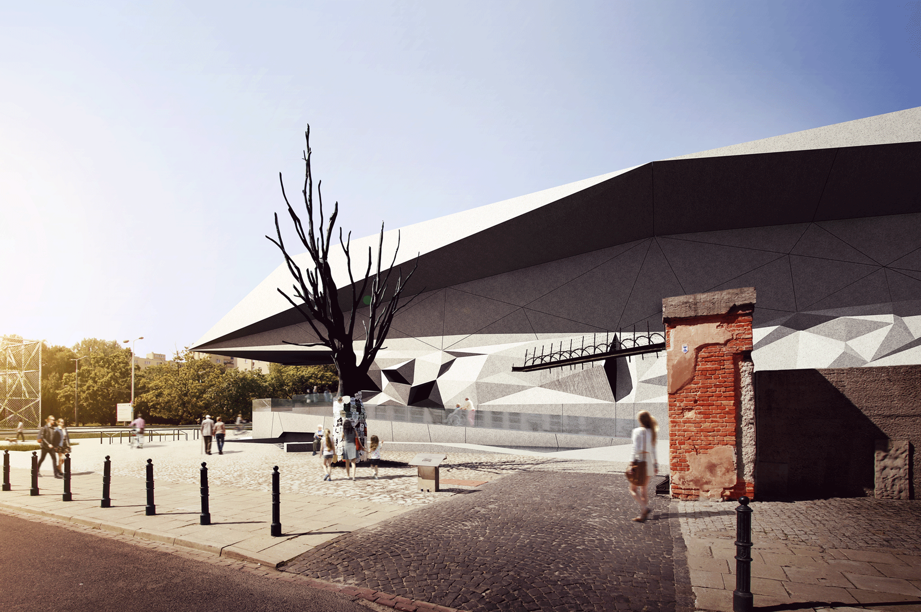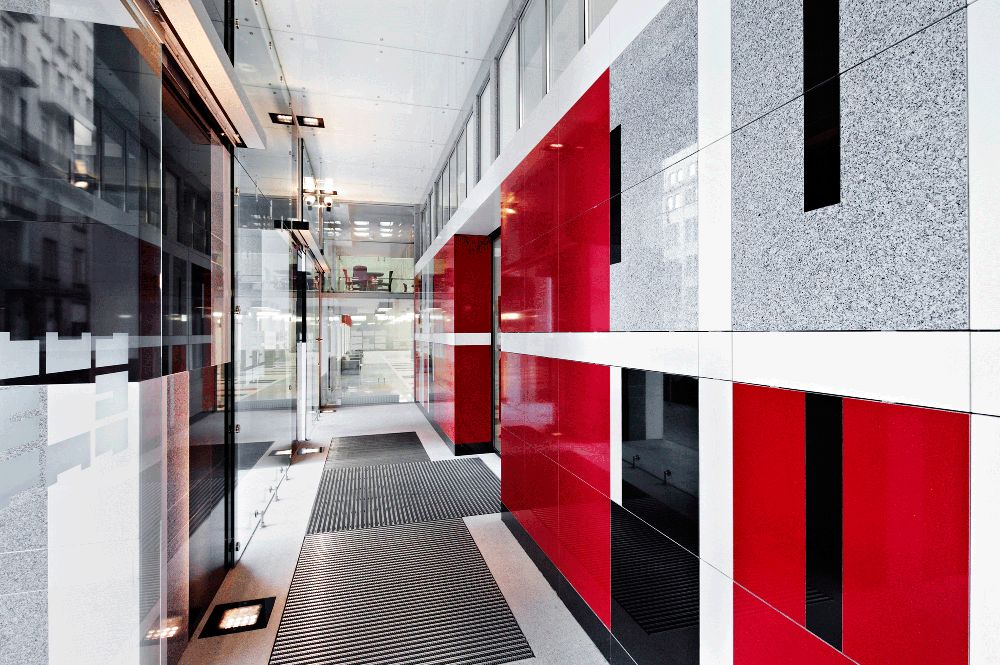Music Academy in Cracow
Higher music school, concert hall and hotel in the former military unit. A concert hall equipped with vibration damping solutions from a nearby railway line. “Mass Air Purifier” with an area of 1,300 m2, cleansing air from NOx and PM particles and CO2, with efficiency comparable to 33,000 trees.
Structure, consisting of three buildings, meanders among existing trees. It creates space, inside and outside the building, free of noise generated by the railway line running nearby. The network of pedestrian connections integrates the area with the park of the Music Academy and the promenade running along the shore of the Vistula River. Terraces of the Academy, the second level of pedestrian, provides a view of the river. The largest of the buildings contains rooms for individual and group exercises, a hall for the choir and orchestra, a ballet-opera hall, administration and shared functions, including a center for students. The concert hall is closest to the Vistula River. The building with guest rooms closes the entrance square, located in the northern part of the plot.
The heights and building masses are deliberately variable and varied. Together with trees, the river and floodbank, harmonizing and complementing each other, they create a new local landscape, based on monotony. The organization of the rooms inside the objects derives from the vicinity of the park and the river. All exercise rooms and rooms in the Akademia hotel, are open to the park, and the foyer of the concert hall additionally to the Vistula. At the top of the Mass Air Purifier, a viewpoint was organized, allowing to observe of the course of the river over many kilometers. The dominant material of the façade are wooden panels, overlapped. The character of panels is inspired by shingles, present in the construction tradition of the Lesser Poland for centuries. Selected details are finished with brass sheet. Intertwining brass into wooden surfaces is inspired by material solutions used in the manufacture of musical instruments. The arrangement of windows creates abstract musical compositions, written on the basis of horizontal elevation divisions.
The system of buffer spaces, acoustic walls, structural solutions, separates buildings from the nuisance of the railway line running nearby, creating an environment of silence. The Mass Air Purifier is a special element, integrated into the building of the concert hall. 1,300 m2 of modular space, is designed to actively shape the microclimate of the area of the Academy of Music. Selected species of mosses and lichens, with a natural, increased ability to capture and bind particles and compounds harmful to health, constitute the organic basis of the device. The device, whose efficiency can be compared to 33,000 trees, will reduce 15% NOx, 25% PM particles, 240 tons of CO2 for every 10 modules. Many technologies have been applied, reducing the demand for media and ensuring healthy and comfortable indoor conditions. Generation from cold and heat, assisted by ground source heat pumps with a lower source. Ventilation, equipped with a ground heat exchanger (GWC). The recovery of heat from the sewage system and the management of rainwater and waste water supplement the strategy for the complex.
| Lokalizacja: | Location: | 4 Skrzatów St., Cracow, małopolskie, Poland |
| Klient: | Client: | Music Academy in Cracow |
| Funkcja: | Function: | Higher music school, concert hall and hotel |
| Powierzchnia: | Area: | 16.500 m² |
| Status: | Status: | Idea |
| Zakres usług: | Services: | Architecture, Landscape and urban environments, Engineering |
| Data: | Date: | 2017 |
