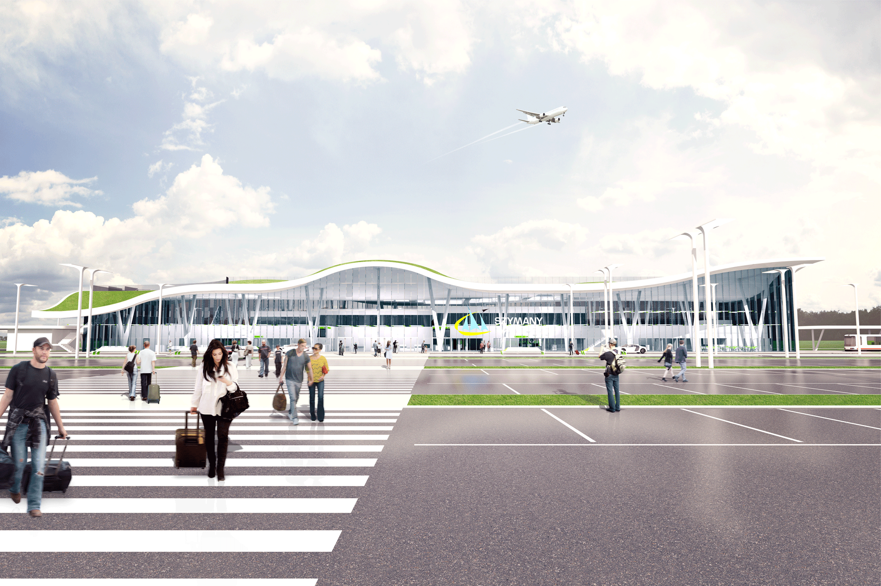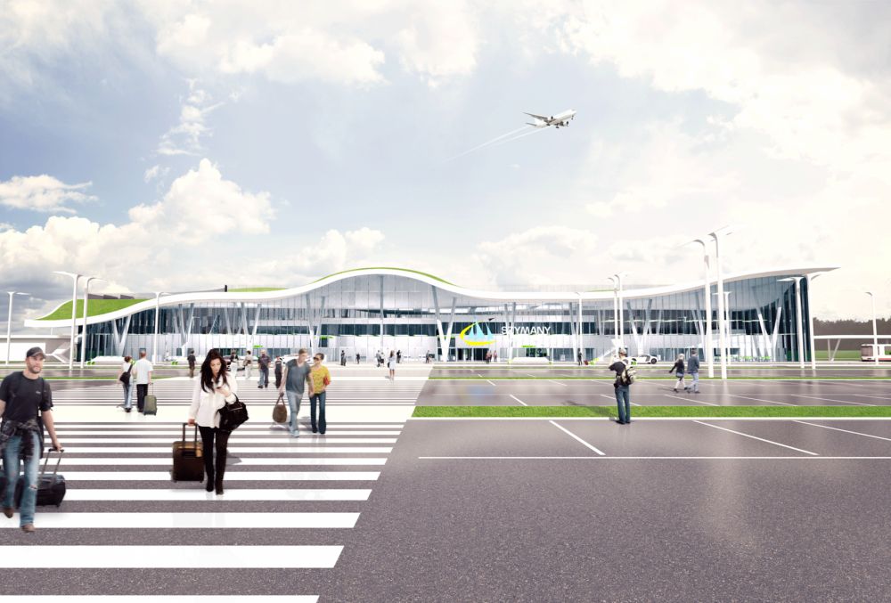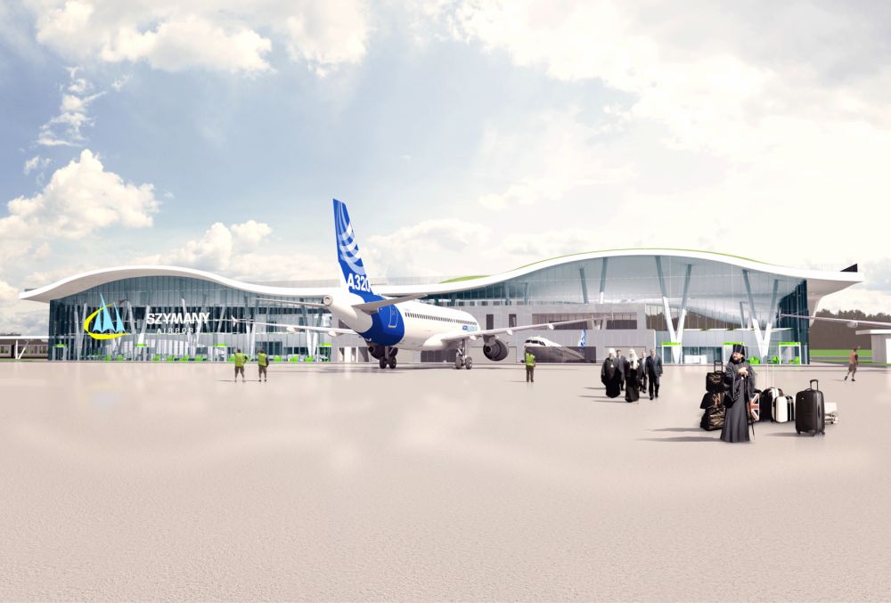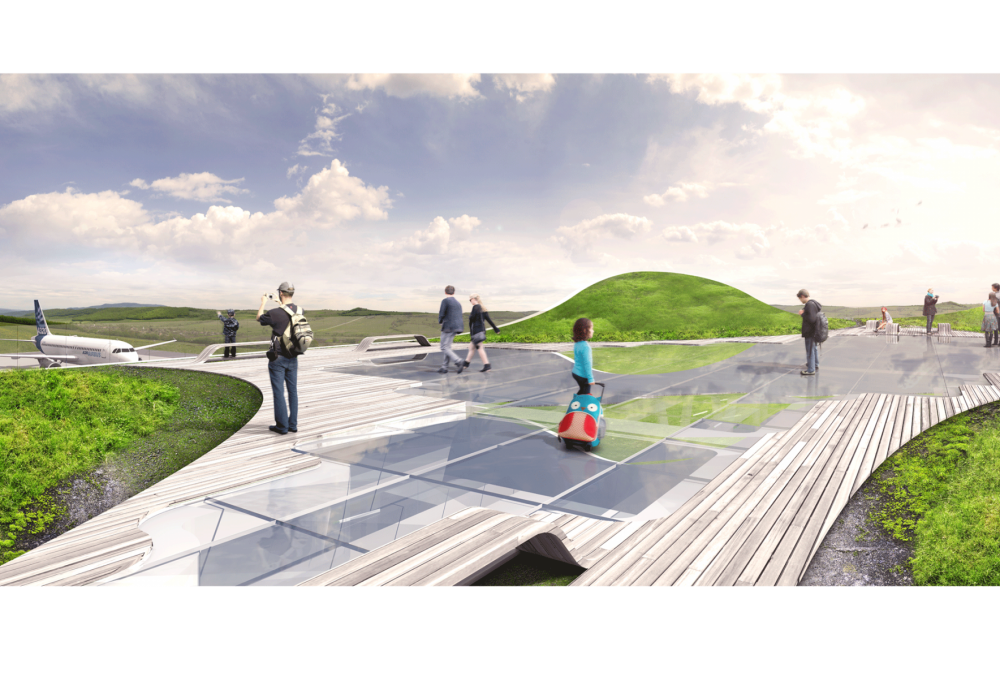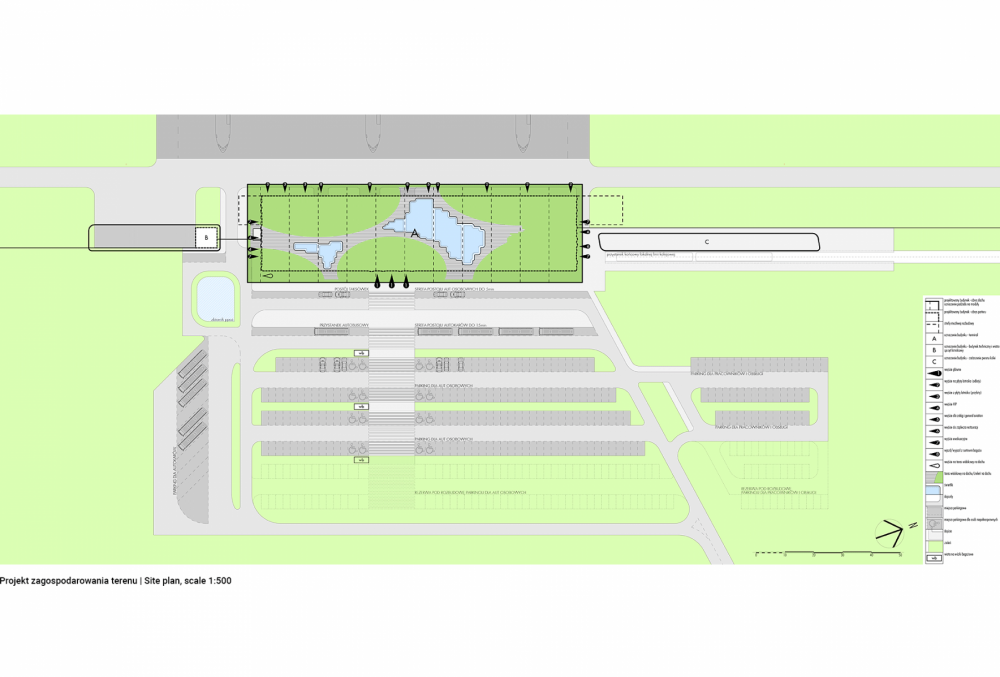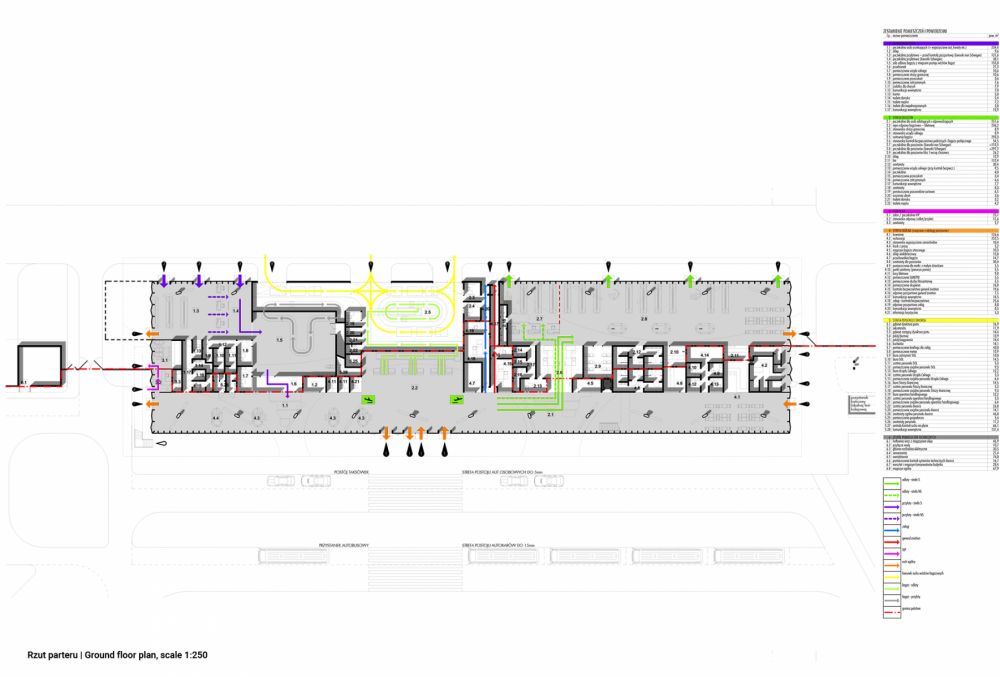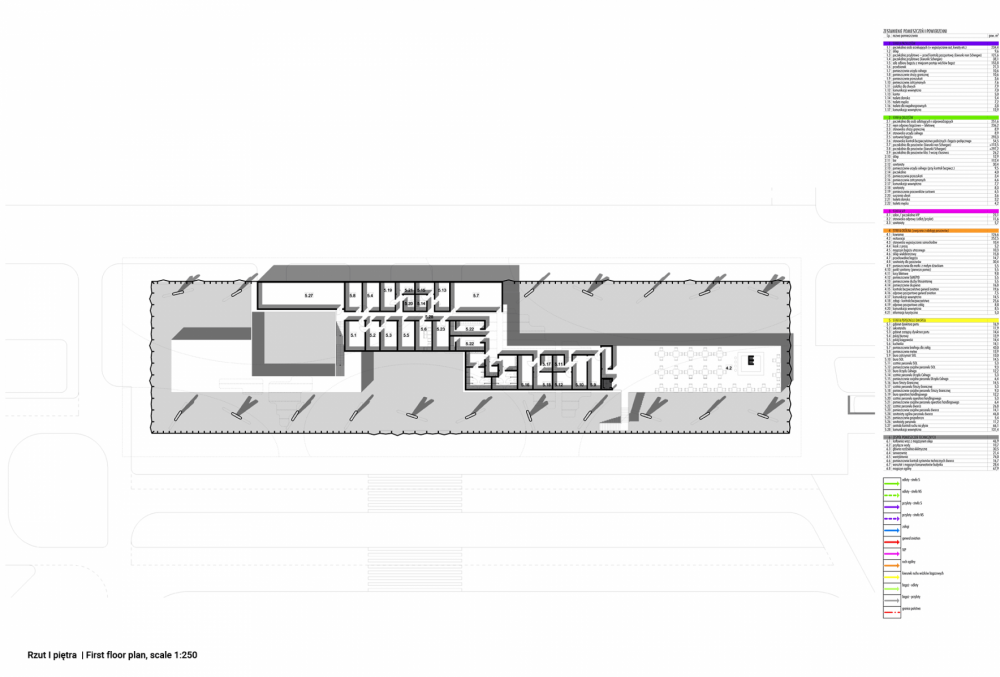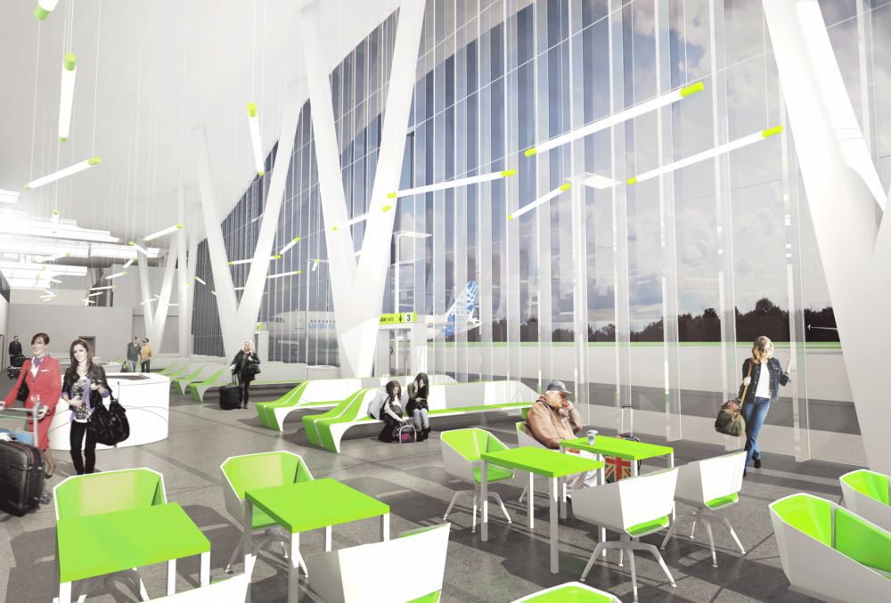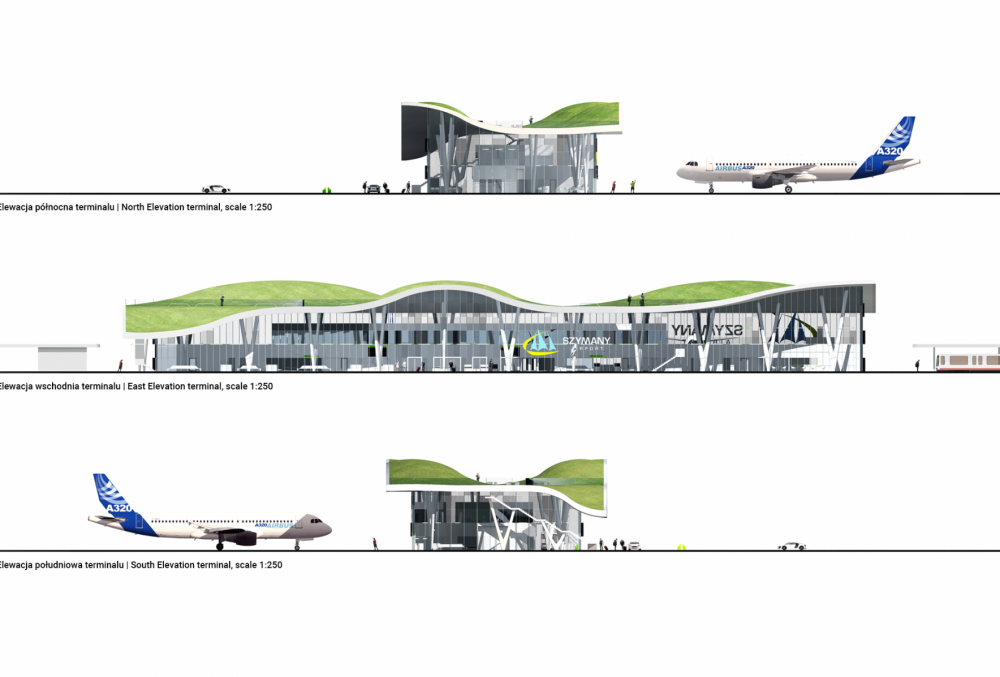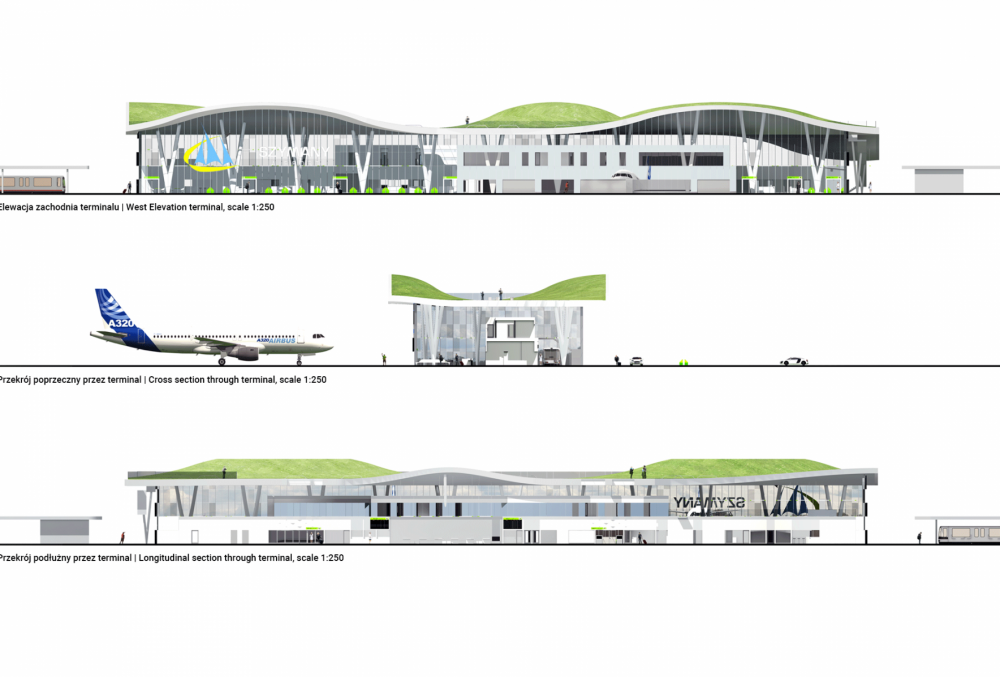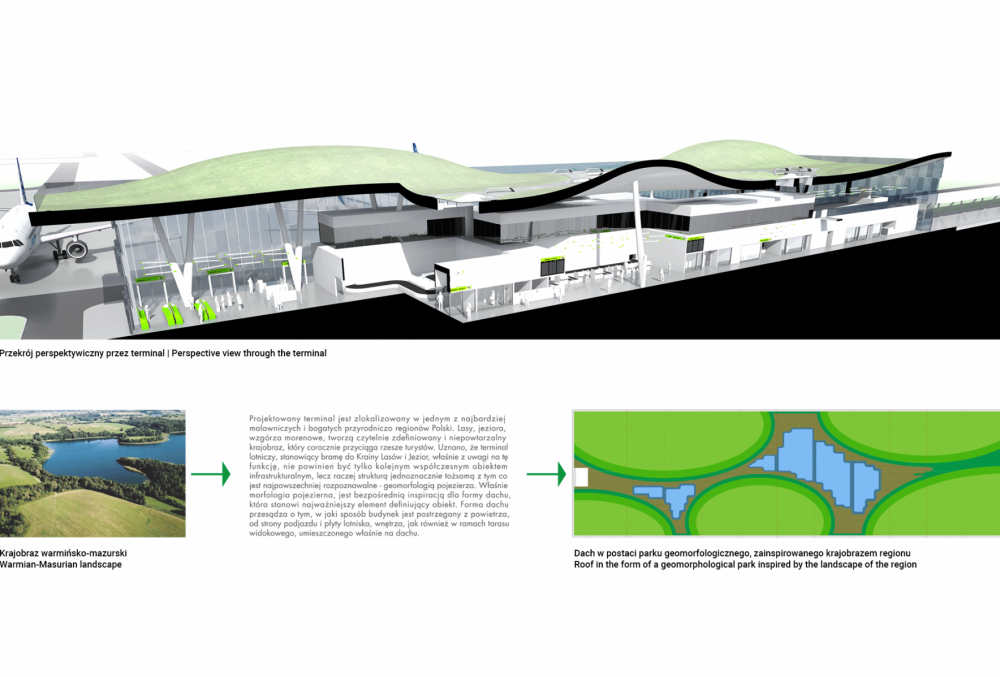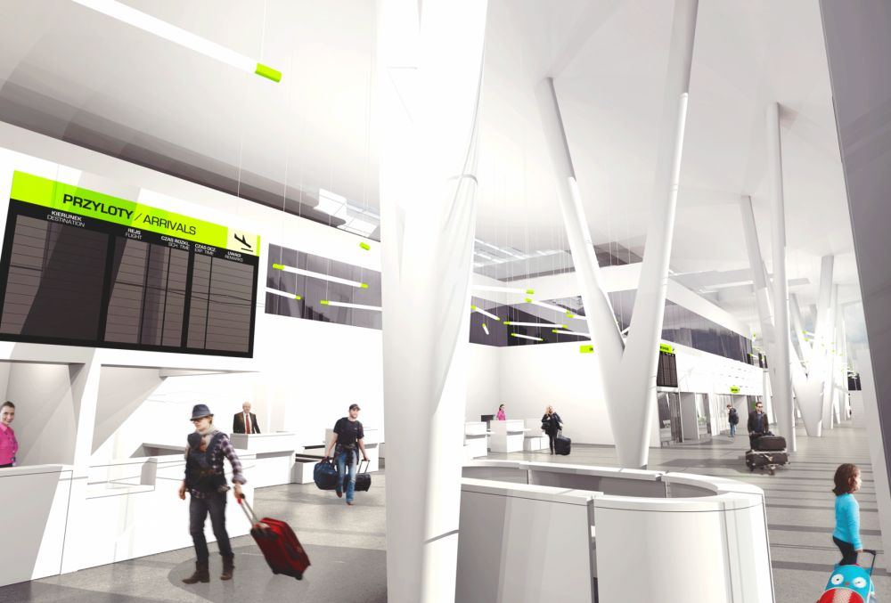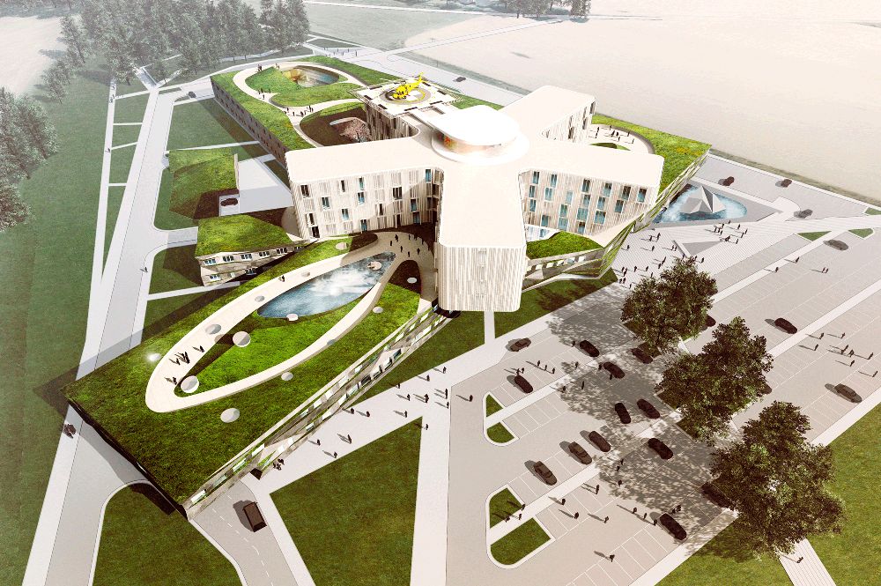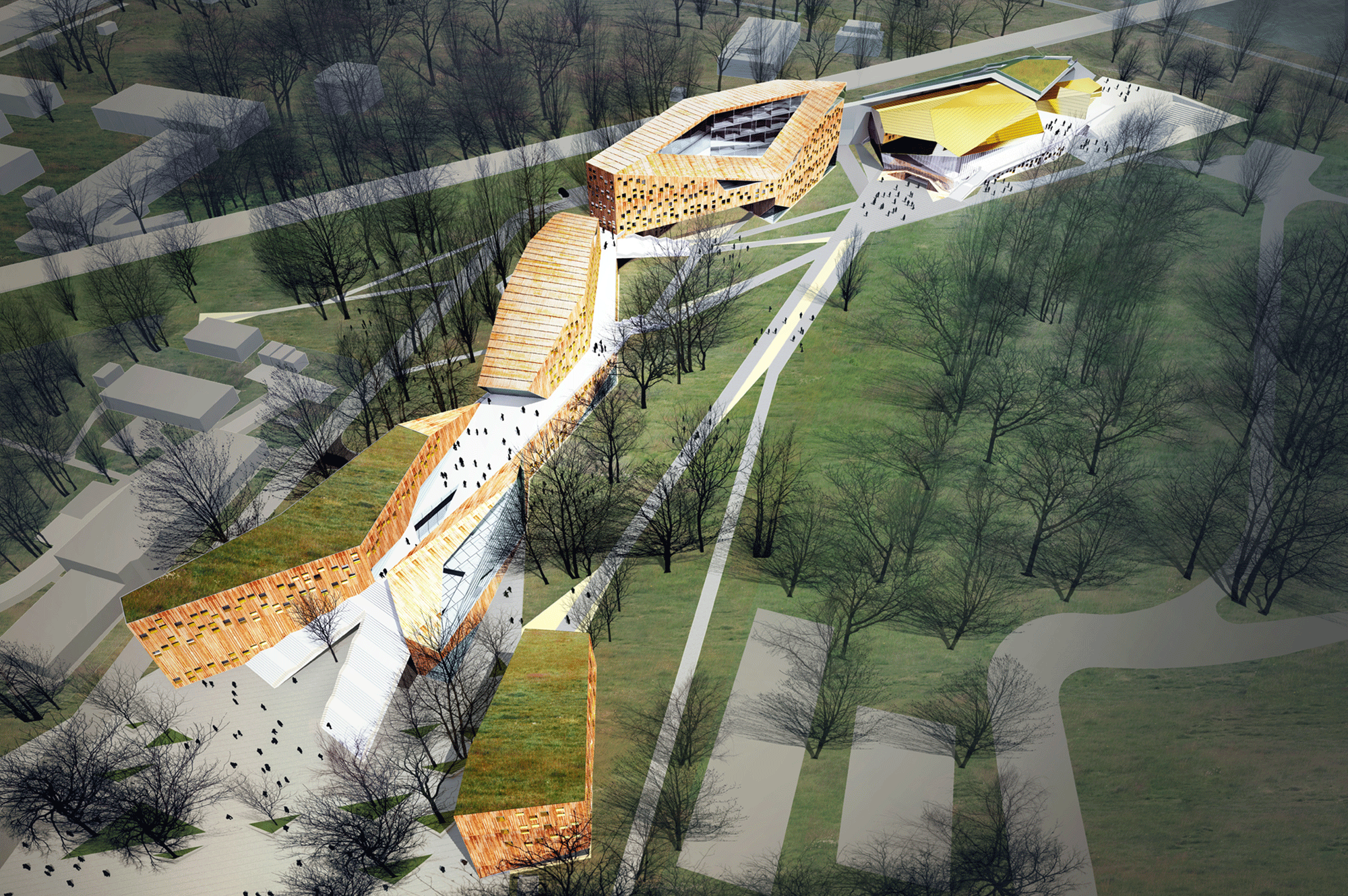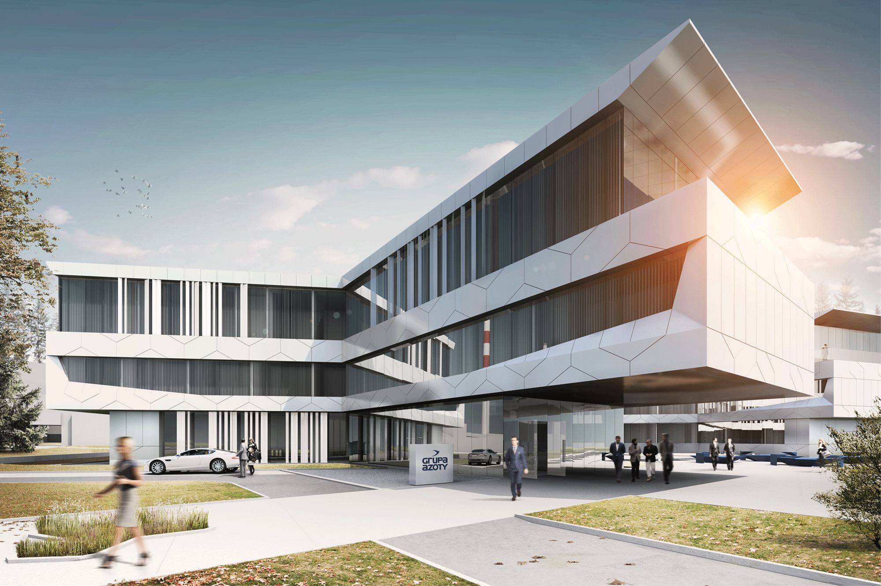Regional Airport Olsztyn-Mazury
Regional airport of the D-class (IATA classification) with 500K passengers capacity per year. Integrated with the communication structure including cars and shuttle trains. The form of the building inspired by the landscape of Great Mazurian Lakes area. Recognizable from outside, both from human eye level and from the air. Diversified recreational area for passengers.
Regional airport of the D-class (IATA classification) with 500K passengers capacity per year. Located in one of the most picturesque and ecologically valuable regions of Poland. Lakes, forests, moraine hills, together create unique landscape hosting considerable numbers of visitors every year. The building design is accompanied with the infrastructure design. Including road systems with parking and shuttle train stop. The arrival and departure hall programmed to be built in two phases. The utilization of the pre-cast concrete elements helps to reduce construction time. The choice of materials ensures long durability and freshness of the most important internal surfaces and at the same time takes into account desirable reduction of daily maintenance.
The airport terminal is placed alongside the axis of the main runway. The hall of arrivals and departures, together with supporting program, is located at the ground level. The mezzanine houses the restaurant and the zone of the airport personnel. The set of waiting areas for passengers, situated at the ground level, was divided into Schengen and non-Schengen zone, business and first class. The autonomous VIP area, with dedicated entrance and driveway, occupies southern part of the building. The roof viewing terrace, accessible for travelers and those awaiting travelers is a very special feature of the airport. The composition of green areas and pockets of spaces various in size, creates conditions both for groups planning to stay together and the others looking for a quiet respite from the travel experience. At the northern peak of the terminal the shuttle train stop is placed. It is accompanied with the main approach avenue and parking placed longways to the building.
The unique shape of the roof determines the way in which the building is perceived. From the air, the approach avenue and the airfield apron, from the inside of the building as well as from the roof viewing terrace. The undulation of the roof is the backbone of the visual composition, inspired by the moraine hills relief. The form of the building, which is a clear span one, provides the visual contact with the interesting geometry of the top closure from almost every corner of the airport. The roof skylights are the interpretations of the lakes, which are the famous feature of the region. The openings allow to be in touch with the busy life of the terminal while on the roof. On the other hand, the green moraine hills viewing deck, can be seen from the inside likewise. The skylights flood the hindmost areas of the airport hall with the natural light. The common phenomenon of the region during early spring season, the moving ice structures on the lakes, inspired 3-dimensional geometry of elevations. The motif of the ice structures is furthermore shaping some elements of the interior.
| Lokalizacja: | Location: | Szymany/Szczytno, warmińsko-mazurskie, Poland |
| Klient: | Client: | Warmińsko-mazurskie Province Marshal |
| Funkcja: | Function: | Regional airport D-class |
| Powierzchnia: | Area: | 4.000 m2 |
| Status: | Status: | Idea |
| Zakres usług: | Services: | Architecture, Landscape and urban environments, Interiors, Engineering, Consultancy |
| Data: | Date: | 2013 |
