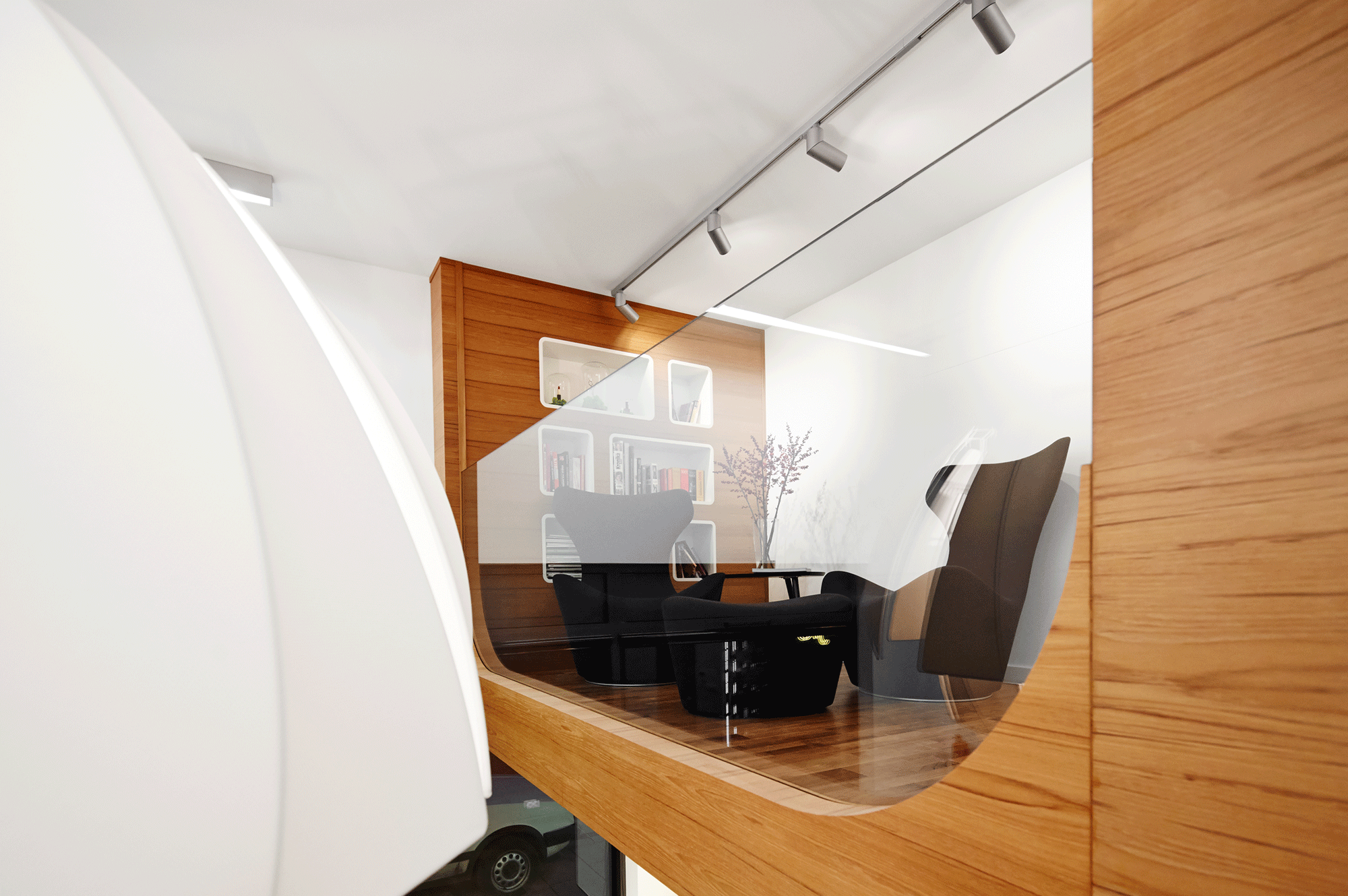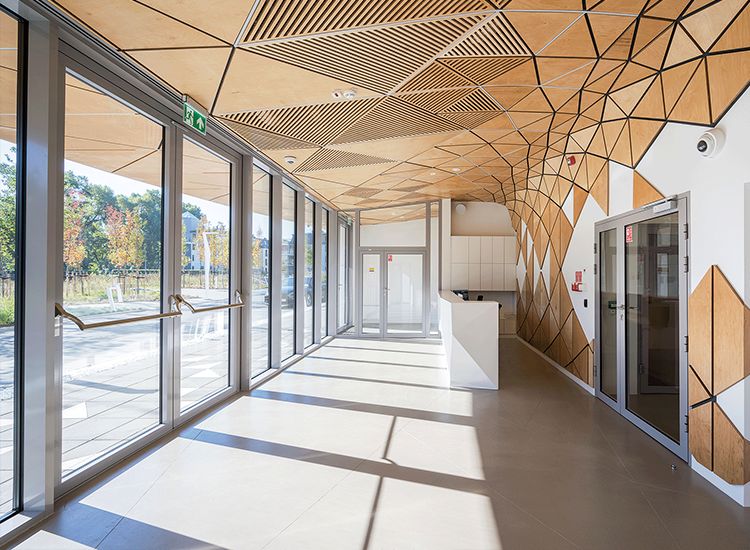We understand that the quality of the internal space affects the well-being of its users. The illumination of natural light, the formula of common spaces, is just as important as the precise planning of the use of the rooms and the mutual relations between them. Decorations that build the image are equally important, and when the interior is designed together with the building, it complements its DNA. There are no invisible or unimportant places.
Interiors
Public
We know how to plan spaces, consisting of areas with varying degrees of accessibility, internally interconnected, according to rigorous and strict rules. We realized interiors based on a wide or strictly defined palette of means of expression. We designed a ministry, medical clinic and one-day hospital, laboratory, legal office, headquarters of a production corporation and the offices of a foundation providing aid to the needy. We faced up to the development of historic buildings, those with complex structural and installation conditions, high-rise buildings. Regardless of the conditions, we always strive to develop clear and recognizable spaces.
Related project: Conversion of Ministry of Labour and Social Policy
Private
Individual, tailor-made, complete. Supplied with thoughtful detail and original solutions. With precisely planned space. Offering many possibilities and flexibility. For the chosen and for those who seek originality. Limited number. All this defines the private interiors we have created.
Related project: Conversion of the attic into training flats
Well-being interior
We have developed our own formula for good interior design. It is based on principles that we take into account when building the concept of each space. Zoptymalizowany dostęp do światła dziennego. Acoustic comfort. Developed by analyzing the sources of noise, related to the elements of the object and the way of using the interior. Selection of the finishing materials to reduce the emission of volatile particles. Safety and comfort of use. Thermal comfort in summer and winter. Eye friendly room lighting. That’s a good interior.
Related project: Moss Beauty Center in Cracow
Signage/Wayfinding
Small details determine the vibe.
We are aware that small details and nuances build positive impressions. They provide the navigation in the designed space. They make it easier to use the elements that form it. They have the power to build a coherent image whose particle can be passed on to the user. Applied graphics should be a logical and aesthetic complement to any design. This is our understanding of the full experience of a place designed by us.










