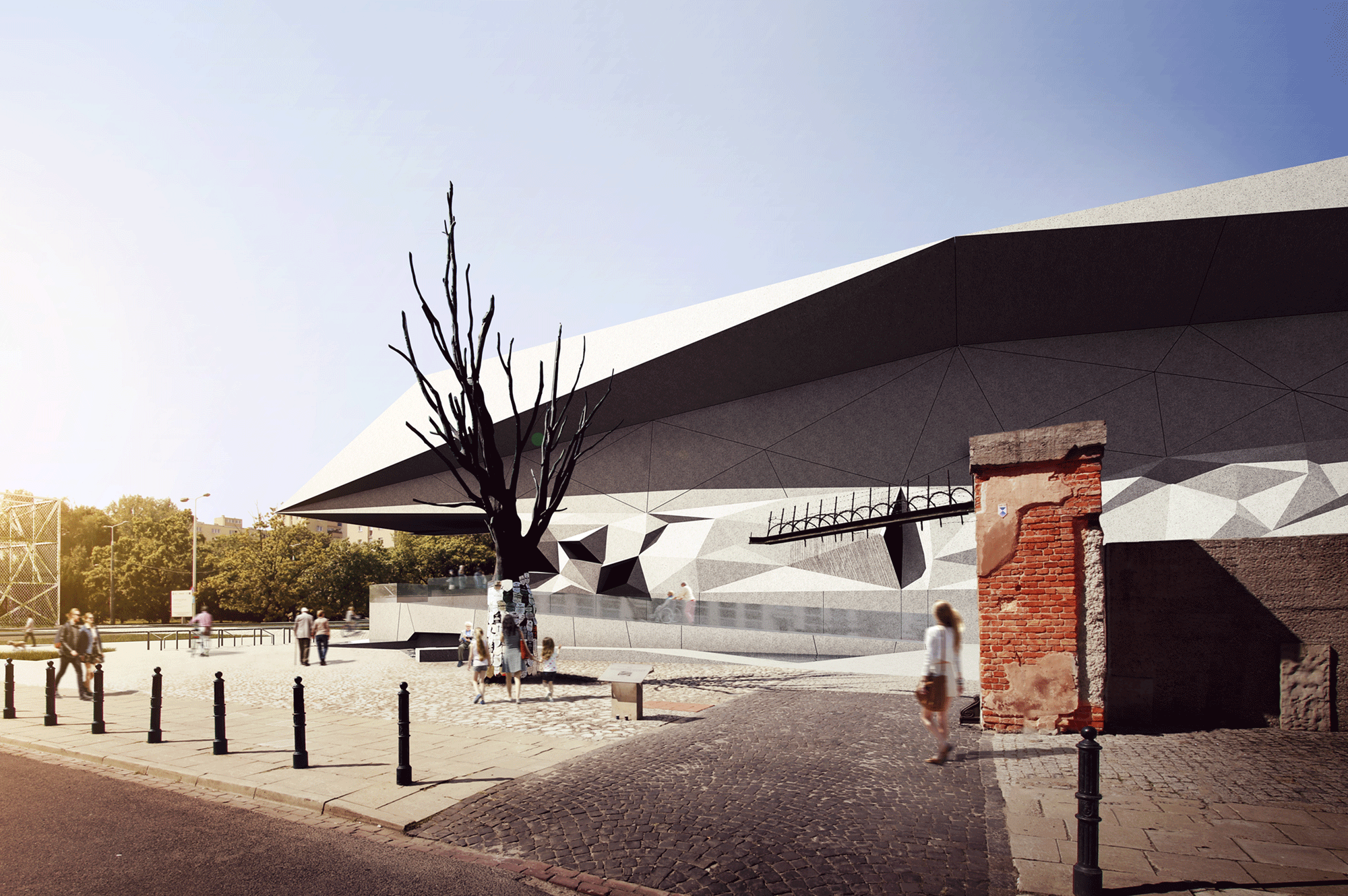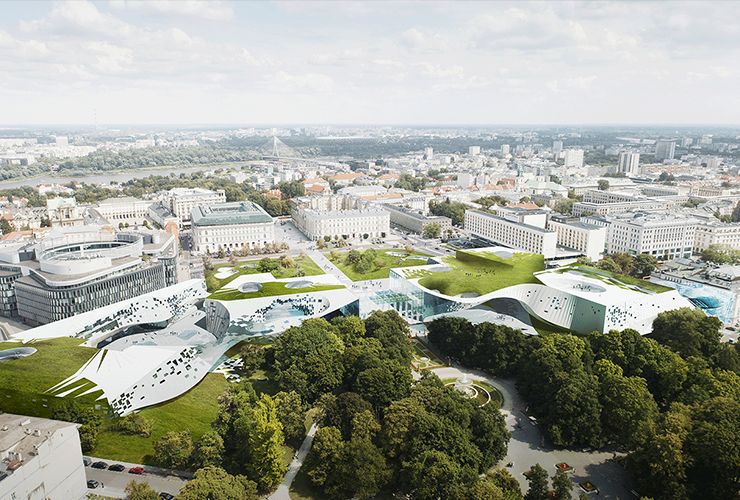Museum of Prison Pawiak in Warsaw
Extension of the existing museum, vertical park accessible to the public together with pedestrian link between, with calming down effect on the traffic at the John Paul II Avenue. The historic layout of the prison complex and its close surroundings recreated with means of the landscape architecture.
The extension of the Museum of Prison Pawiak (MPP) and the vertical park, will be consolidated in the pedestrian friendly zone with the designed link, cutting busy John Paul II Avenue. MPP will provide the visitors with individual stories, hidden behind names of prisoners. Guests will be given a chance to navigate through the name's catalogue with help of specified attributes, including age, profession, place of birth, in order to make experience more personal. The vertical park, planned on the west side of the John Paul II Avenue, is meant to provide refreshment place for Warsaw inhabitants. In the west, separated part of the structure, the permanent exibition, presenting those honored in the Warsaw Garden of Righteous (GARIWO network) is planned.
The form of the extension is meant to influence the visitor, imposing various sentiments and connotations. The expressive massing of the building is the manifestation of good overcoming the evil, also due to invoking the scale and form of historic male department exploded during WWII. The height of the extension and the roof pitch, are mimicking the historic building thus echoing destroyed Dzielna street frontage. The building creates various zones of shadow, one of them within the main entrance area. The shadow is bringing back the feeling of threat, common during WWII in Warsaw. The shadow amplifies the sculpture line of distorted, 3-dimensional lower part of the elevation, which illustrates pressure. The term associated with oppressive political systems. The second part of the complex, the vertical park, taking a shape of the open and light structure, will co-create the green area. Parts of the structure, where the historic buildings of the prison complex were placed will be highlighted.
Outside museum tour route begins and ends symbolically, between the remains of the former prison gate and tree-monument. The monument is the exact copy of the elm-tree that was used by the families of prisoners as a place for installation of humble name tags of the love ones. Water separates way leading towards the main entrance, located at the elevated ground level. It is a resemblance of the experience prisoners once had using the elevated historic entrance to the building. Inside, tour route starts in a space, where walls and ceiling are filled with names of 100.000 people imprisoned in Pawiak during WWII. Some of them, stating "Name unknown" will be gradually exchanged as the data will be verified. The opening in the southern wall is tracing the non-existing door used to bring in arrested. At the end of the tour, visitors will be confronted with the changing portraits of prisoners, displayed on the walls while being able to touch the original remains of the male department building.
| Lokalizacja: | Location: | 24/26 Dzielna St., Warsaw, Poland |
| Klient: | Client: | Museum of Independence in Warsaw |
| Funkcja: | Function: | Museum |
| Powierzchnia: | Area: | 3.170 m² + 3.100 m² |
| Status: | Status: | In progress |
| Zakres usług: | Services: | Architecture, Landscape and urban environments, Interiors, Engineering, Consultancy |
| Data: | Date: | 2018-2023 |



