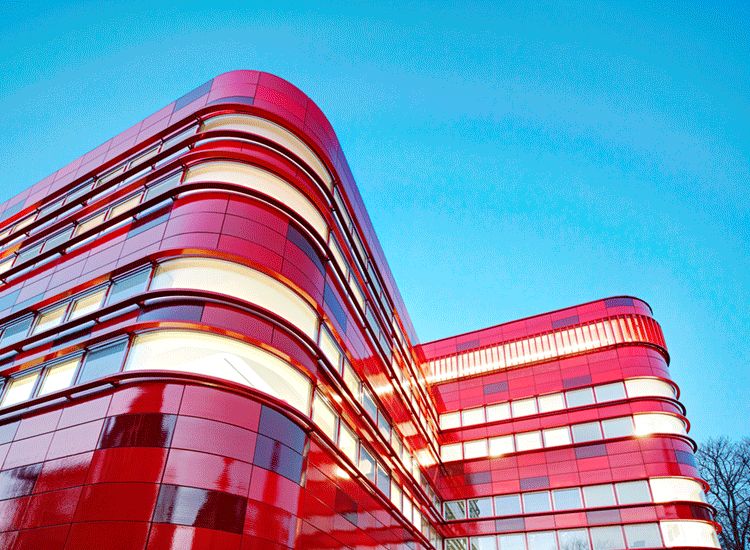We know that when we think about architecture we should go beyond the present. We want our buildings to provide a dream place to live, work, stay and for them to be ready even for unexpected changes, offering many opportunities today and in the future. We go beyond the usual patterns and well-established truths. Thinking outside the box, we create space by drawing on the richness of the place. Form is the result of careful analysis supported by perceptiveness and openness to diversity. This is the architecture we identify with.
Typology
Commercial & Offices
We create a business framework that goes beyond the present. As architects, we know that company efficiency must go hand in hand with efficiency and openness to innovation. The concept of work is undergoing constant change. The way employees think is also changing. A project-oriented approach, the sharing of work between larger teams, specialisation, free and rapid exchange of information, require an appropriate environment. A place to work in concentration and with inspiring exchange of knowledge. We strive to create friendly spaces that build the image that companies and their employees want to identify with.
Related project: PGE GIEK concern headqurters in Bełchatów
Healthcare
We are aware that achieving an appropriate level of space reliability is a multi-stage process. Our experience includes intimate and extensive clinics, exclusive wellness centres, day wards with operating theatres, specialist and clinical hospitals, medical and research laboratories, and complexes composed of several buildings that, in terms of function, complement each other. The competences acquired over the years mean that the process of solving complex technological issues does not limit our creativity in terms of aesthetics. The spaces designed by us are flexible and susceptible to change.
Related project: European Center for Families
Culture and Education
We are closely monitoring social, economic and political changes, which will allow us to understand better the needs of modern cultural and educational institutions. Museums, exploratories, community centres, schools and concert halls, as well as solutions for the youngest are constantly present in our design practice. Meticulous research, enriched with sensitivity and our own observations, are the filters we use to create these spaces. Positive user experience, recognition, easy to remember and valuable impact on the environment, complement the list of objectives to be achieved, which is adopted for each of the projects.
Related project: Museum of Prison Pawiak in Warsaw
Residential
The dynamics of the contemporary world makes the formula of housing subject to constant changes. There is a growing demand for temporary accommodation, including hotels, student dormitories and buildings with residential units for long-term rental. Multi-family buildings and individual houses also play their role. Each of these forms, seemingly similar, requires different solutions. This applies to the building environment, the common areas and the living space itself. We ensure that in each case, we provide a safe and innovative enclave, creating opportunities to enjoy life at its full potential.
Refurbishment & Reuse
Each existing space can have a second, better life. Whether it is a fundamental rebuilding, a change of function, a re-design of an existing place or a combination of the above. Our experience and thorough analysis of the conditions allows us to determine the best model of transformation. We extract hidden potential from every location. We build it on the basis of a change in the philosophy of functioning, exposing already existing values and creating a new image. We have experience in working with historic and non-protected buildings built in the XX and XXI century.
Related project: The Foundation for Polish Science headquarters in Warsaw
Sustainable “Green” buildings
Our aim is to reduce the environmental impact of buildings. We also follow the principle that ecology cannot limit and negatively influence the comfort of the user. The construction of the “green path” for the facility starts with the analysis of local conditions and parameters of the area designated for the investment. We carefully choose technologies based on renewable energy sources. We use solutions that reduce the need for coolness in summer and heat in winter. We are saving water and using rainwater. We select materials that are easy to retrieve and recycle. If possible, the available locally. We take care to ensure low emissivity of all elements of the interior finish. We believe that efficiency should go hand in hand with certification. This is our “green path” for buildings.
Related project: Vertical Oasis










